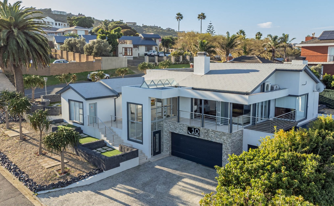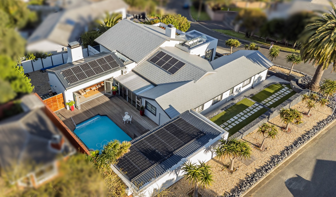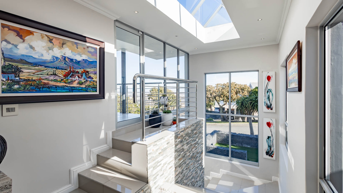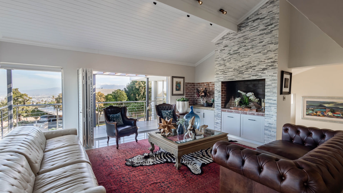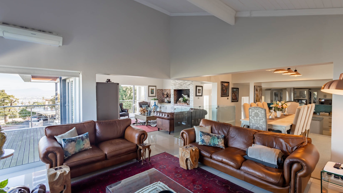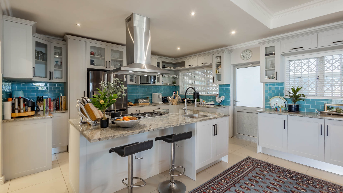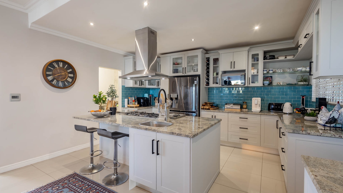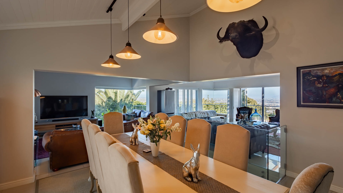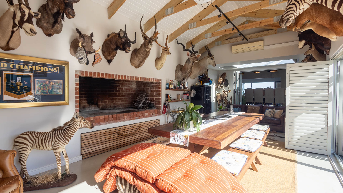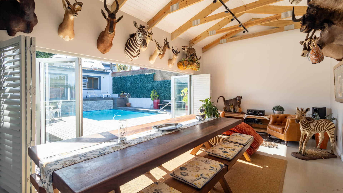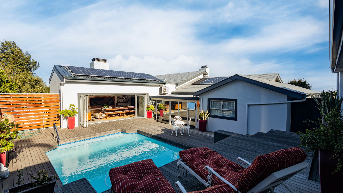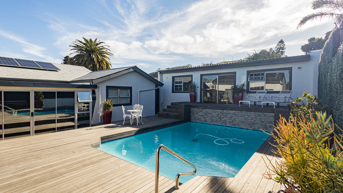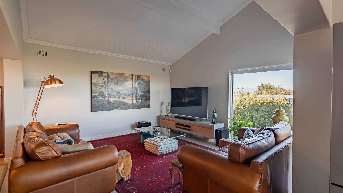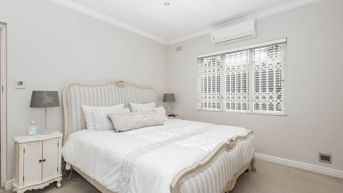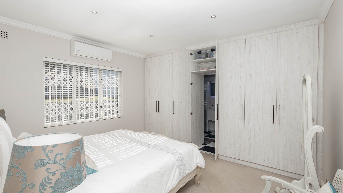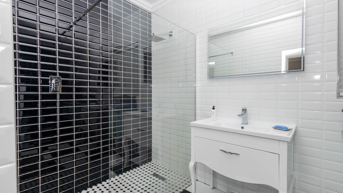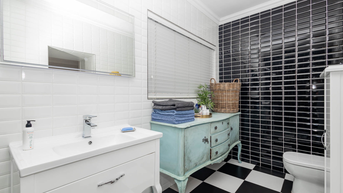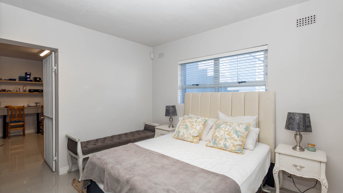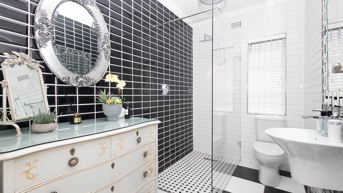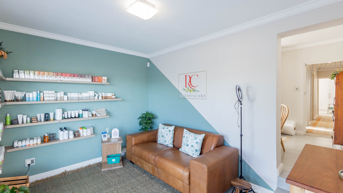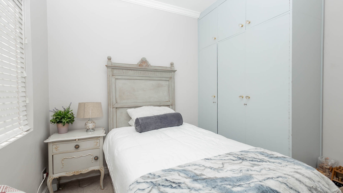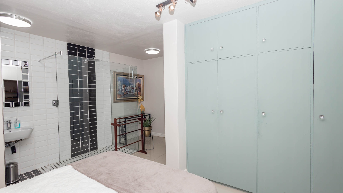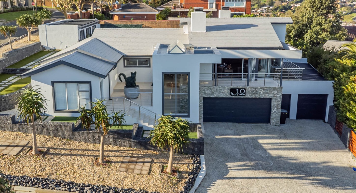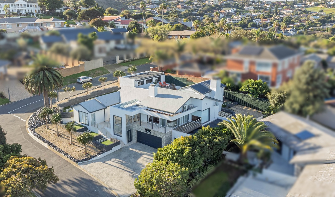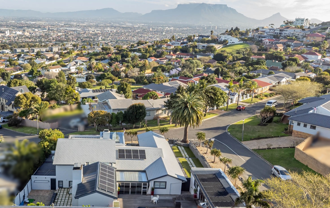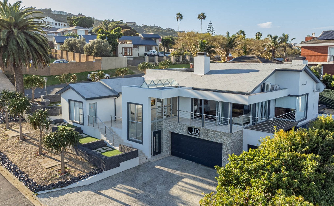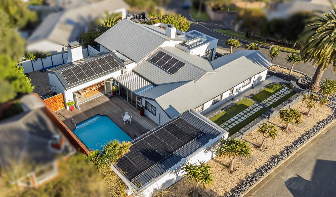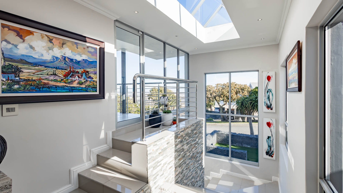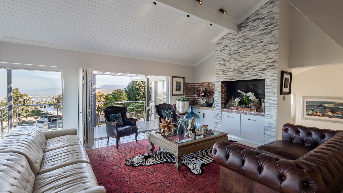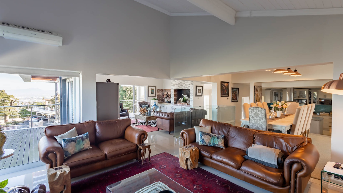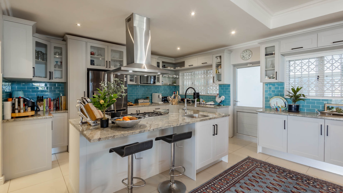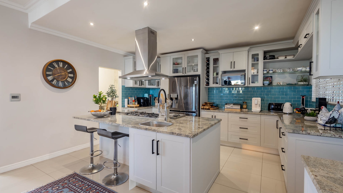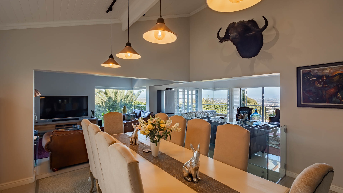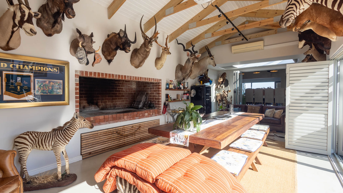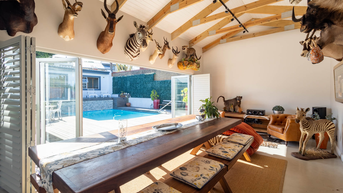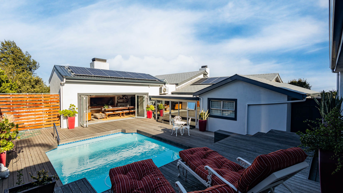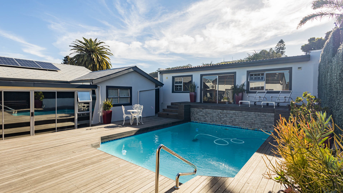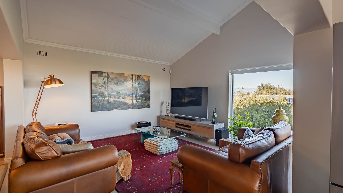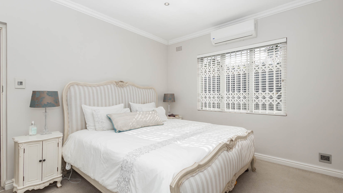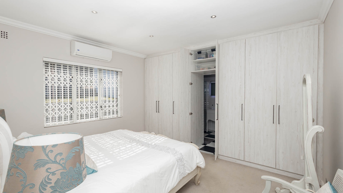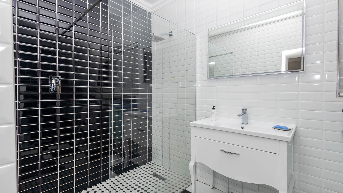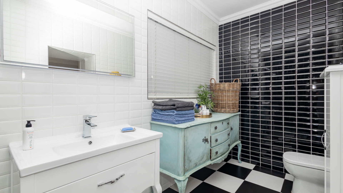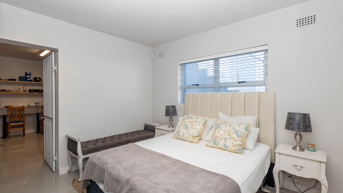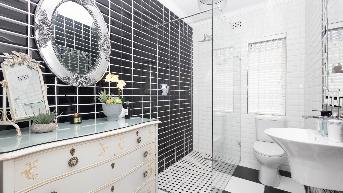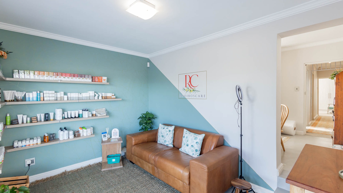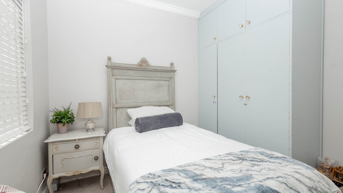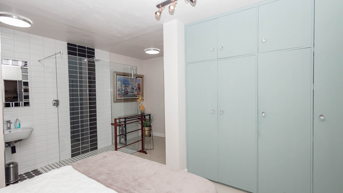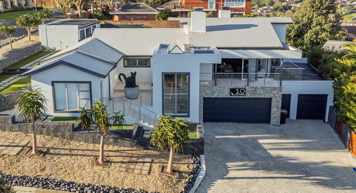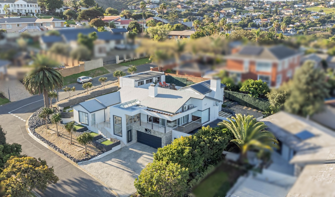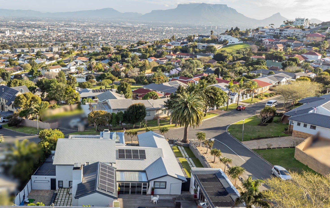- 5
- 3
- 4
- 513 m2
- 906 m2
Monthly Costs
Monthly Bond Repayment ZAR .
Calculated over years at % with no deposit. Change Assumptions
Affordability Calculator | Bond Costs Calculator | Bond Repayment Calculator | Apply for a Bond- Bond Calculator
- Affordability Calculator
- Bond Costs Calculator
- Bond Repayment Calculator
- Apply for a Bond
Bond Calculator
Affordability Calculator
Bond Costs Calculator
Bond Repayment Calculator
Contact Us

Disclaimer: The estimates contained on this webpage are provided for general information purposes and should be used as a guide only. While every effort is made to ensure the accuracy of the calculator, RE/MAX of Southern Africa cannot be held liable for any loss or damage arising directly or indirectly from the use of this calculator, including any incorrect information generated by this calculator, and/or arising pursuant to your reliance on such information.
Mun. Rates & Taxes: ZAR 2000.00
Property description
ON SHOW BY APPOINTMENT ONLY : WEDNESDAY 13th AUGUST 4 - 6PM
Forget about fairytale descriptions, before you know it, this one is gone.
STAND OUT FEATURES :
- Move-in ready, modern, cutting-edge OPEN PLAN DESIGN meets cozy and comfort.
- Spectacular VIEWS of our mother city.
- KITCHEN, what more do you need? Granite everywhere, accompanied by a carefully designed beautiful backsplash, open plan.
- ENTERTAINMENT galore, spacious and luxurious open plan with views of our beautiful city or whilest having a braai and overlooking kids swimming.
- EFFORTLESS FLOW, accommodation on one side and modern entertainment areas flowing
- DUAL LIVING, with own entrances and potential for a 2nd Flatlet with a 10X4m structure already built, privately away from main home.
- OFF-THE-GRID Living, very expensive inverter system, solar panels and geysers throughout, costs are minimum.
- INCOME GENERATING, triple rental potential. 2 Flatlets and a main home.
Call me for a glimpse into what could be your next phase, it's stunning, a MUST SEE!
To paint the picture futher..
Step into a world of modern elegance in this architect-designed masterpiece, perfectly positioned on a prime corner stand in one of Loevenstein’s most sought-after pockets. With panoramic views and high-end finishes throughout, this exceptional home blends contemporary style with comfort and versatility — the perfect haven for families and entertainers alike.
Bright, open-plan interiors welcome you with three spacious living areas, a sleek, modern kitchen complete with a walk-in pantry, and a charming sunroom that invites natural light all day long. The show-stopping entertainment lounge features a built-in braai, integrated home theatre system, and stackable glass doors that open seamlessly onto a private, decked pool area — ideal for hosting unforgettable gatherings or relaxing in style.
The home boasts four generous bedrooms, including a stunning master suite with a luxurious full en-suite bathroom. A separate cottage with its own entrance offers incredible flexibility, easily configured as a one- or two-bedroom unit with a double garage-sized living space — perfect for extended family, guests, or generating passive rental income.
Additional highlights include a double garage with direct access to the kitchen, ample off-street parking for at least four more vehicles, and a fully solar-powered setup for sustainable, low-cost living. The lush, evergreen garden has been thoughtfully designed for beauty and low maintenance year-round.
This is a rare opportunity to secure a designer home with endless lifestyle appeal in Loevenstein.
Property Details
- 5 Bedrooms
- 3 Bathrooms
- 4 Garages
- 2 Ensuite
- 4 Lounges
- 1 Dining Area
Property Features
- Study
- Balcony
- Patio
- Pool
- Deck
- Storage
- Aircon
- Satellite
- Pets Allowed
- Alarm
- Scenic View
- Kitchen
- Built In Braai
- Fire Place
- Pantry
- Guest Toilet
- Entrance Hall
- Paving
- Garden
- Intercom
- Family TV Room
- 2nd Flatlet potential
- Off-the-grid living
- Full 1st flatlet
- Luxury finishes throughout
- Modern luxurious safety shutters
- Spectacular views
- Dual living
- Newly renovated throughout
Video
| Bedrooms | 5 |
| Bathrooms | 3 |
| Garages | 4 |
| Floor Area | 513 m2 |
| Erf Size | 906 m2 |
Contact the Agent

Duvan Botha
Full Status Property Practitioner
