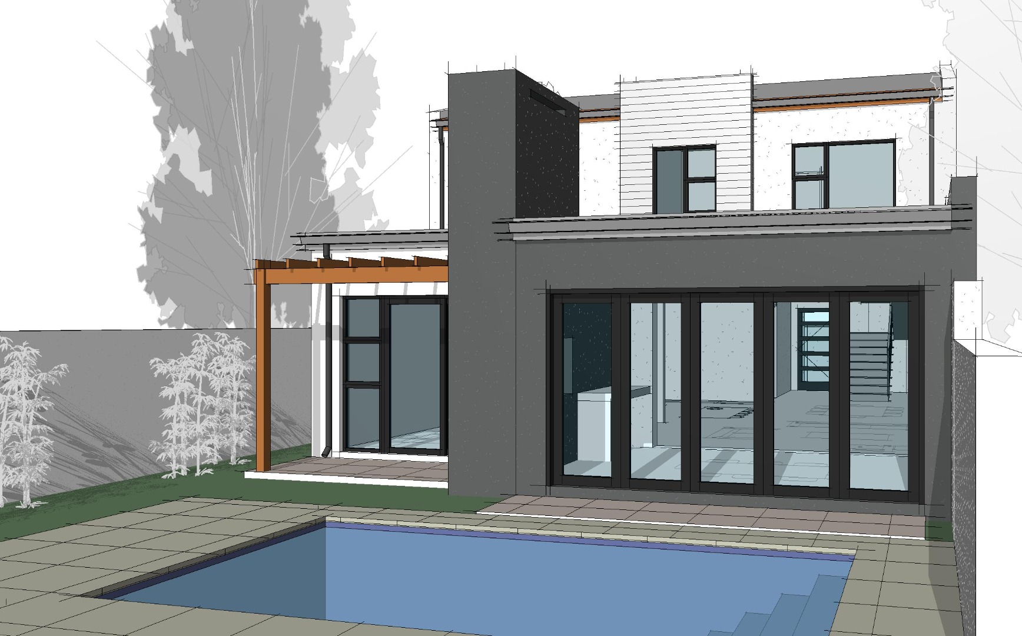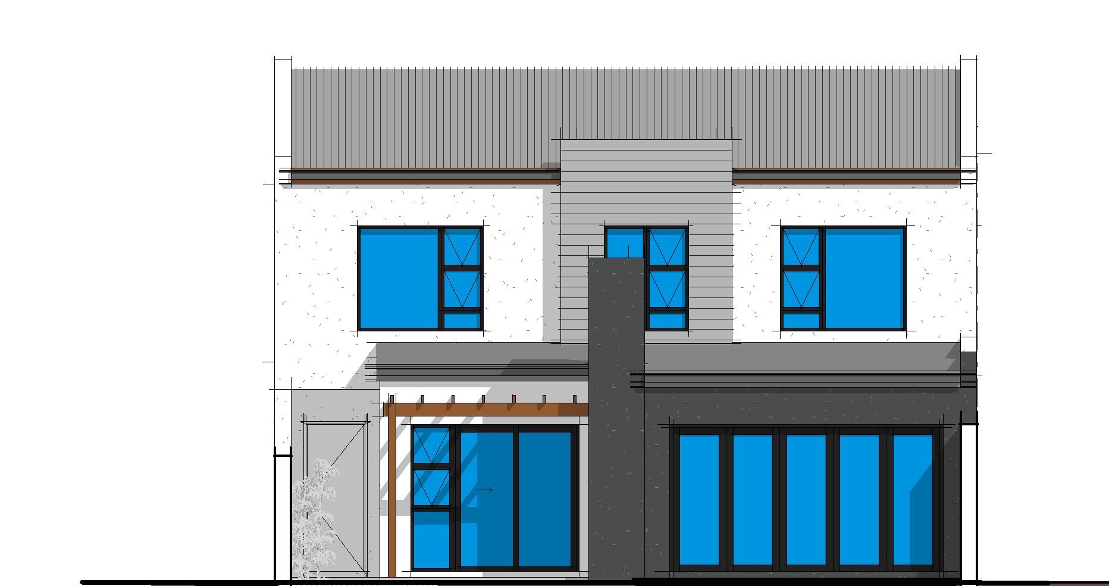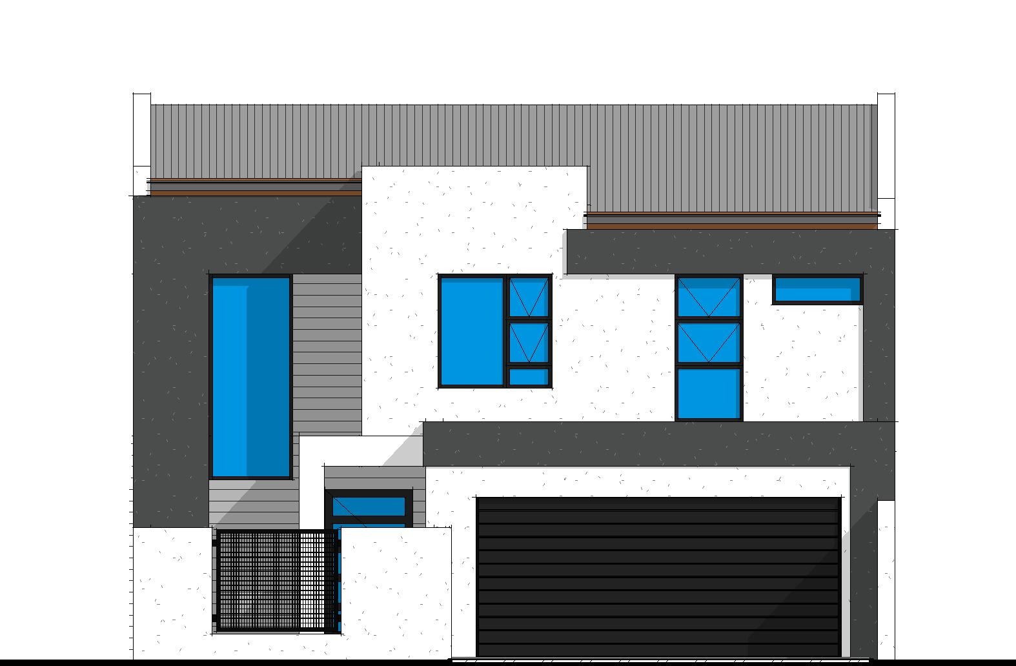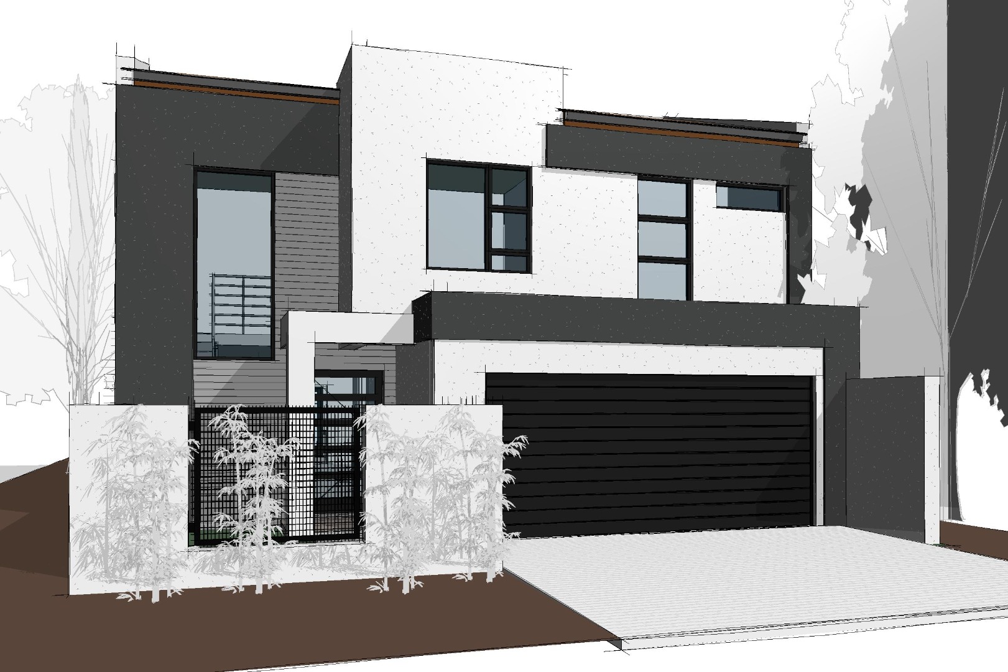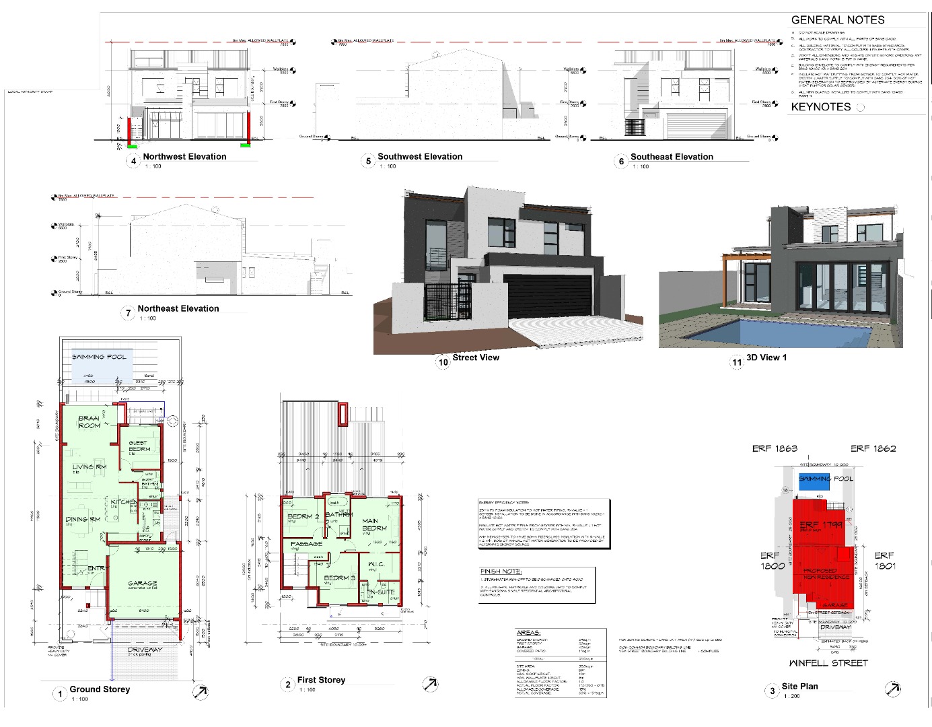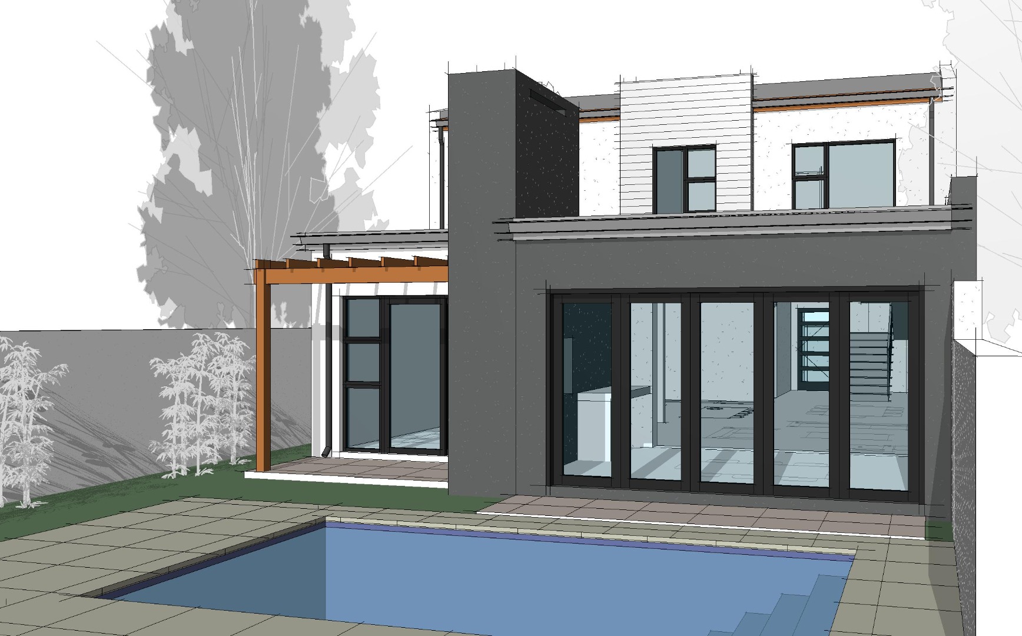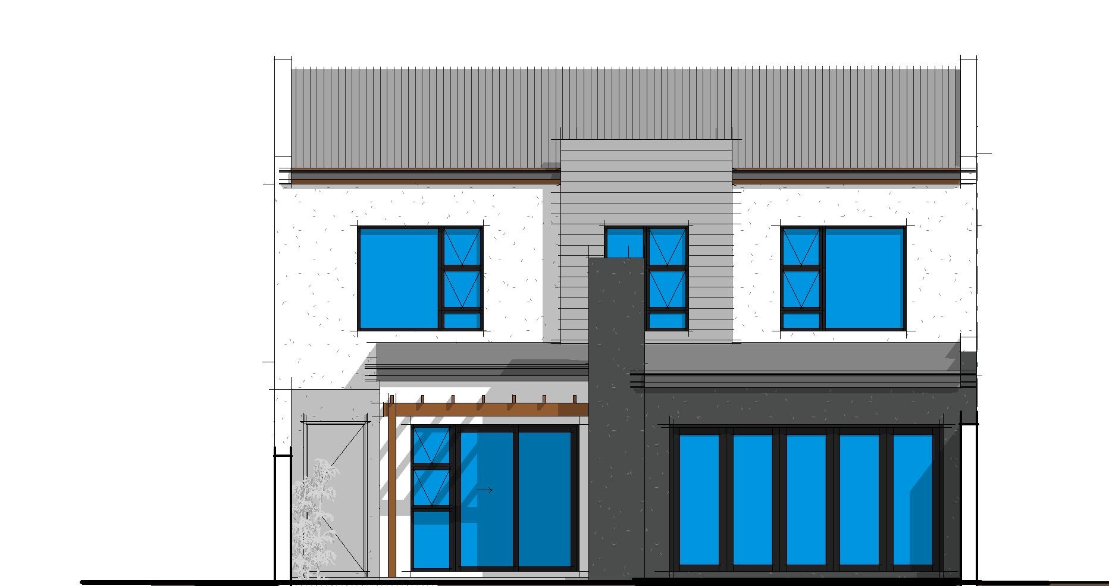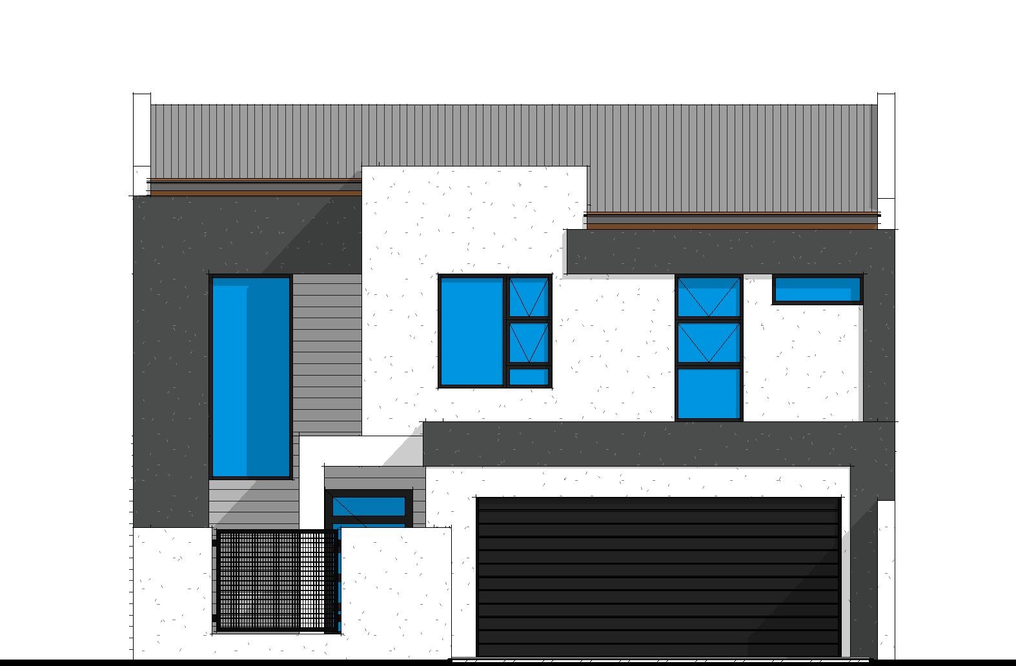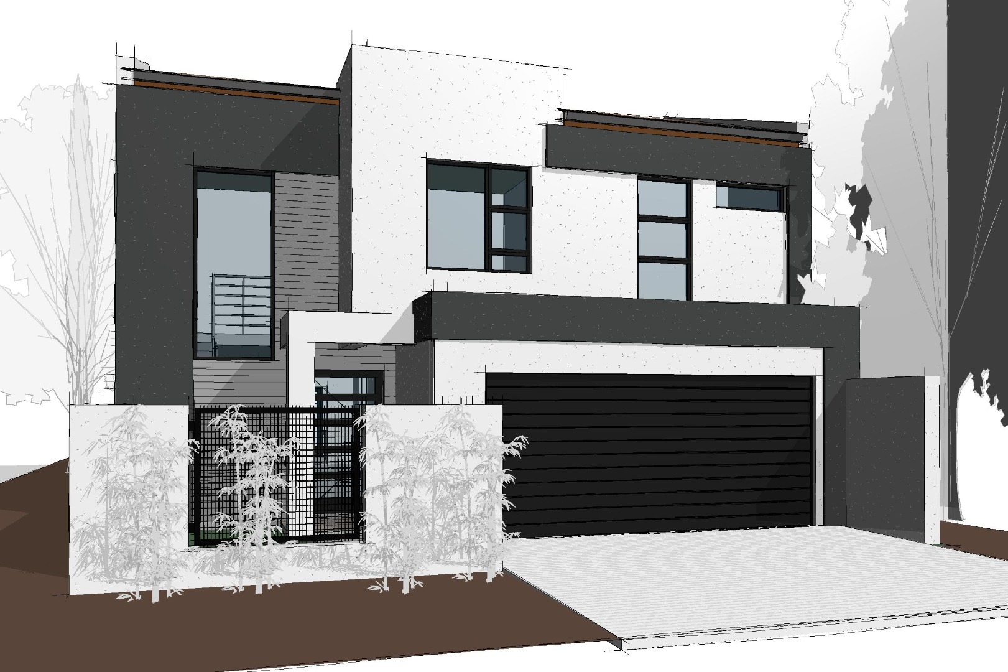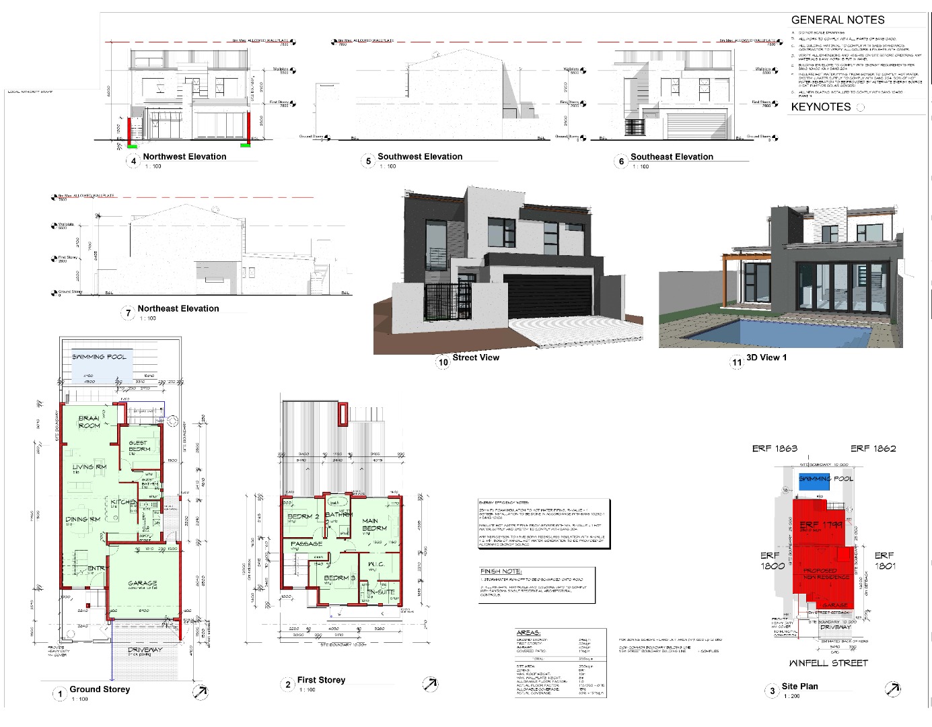- 4
- 3
- 2
- 230 m2
- 250 m2
Monthly Costs
Monthly Bond Repayment ZAR .
Calculated over years at % with no deposit. Change Assumptions
Affordability Calculator | Bond Costs Calculator | Bond Repayment Calculator | Apply for a Bond- Bond Calculator
- Affordability Calculator
- Bond Costs Calculator
- Bond Repayment Calculator
- Apply for a Bond
Bond Calculator
Affordability Calculator
Bond Costs Calculator
Bond Repayment Calculator
Contact Us

Disclaimer: The estimates contained on this webpage are provided for general information purposes and should be used as a guide only. While every effort is made to ensure the accuracy of the calculator, RE/MAX of Southern Africa cannot be held liable for any loss or damage arising directly or indirectly from the use of this calculator, including any incorrect information generated by this calculator, and/or arising pursuant to your reliance on such information.
Property description
**Exclusive Mandate**
An exclusive opportunity to secure a premium double-storey residence in the heart of Sandown—crafted for discerning buyers who value elegance, flexibility, and future-forward living.
This off-plan masterpiece invites you to personalize your finishes before construction is completed, ensuring your home reflects your unique taste and lifestyle. From imported tiles to custom cabinetry, every detail is yours to define.
Upstairs Sanctuary
- Luxurious main suite with private dressing room and full en-suite bathroom
- Two additional bedrooms sharing a stylish family bathroom
- Thoughtful layout for privacy and comfort
Downstairs Elegance
- Guest bedroom with access to a dual-purpose bathroom (guest toilet and shower)
- Gourmet kitchen with separate scullery, ideal for entertaining
- Expansive open-plan dining and lounge area flowing seamlessly into a dedicated braai room
- Stacking/sliding doors open to a sparkling pool and landscaped garden—perfect for summer soirées
Location
Nestled in Sandown’s sought-after enclave, this property offers proximity to top schools, shopping precincts, and arterial routes—balancing tranquility with convenience.
Why This Home?
- Off-plan flexibility with premium finish selections
- Architectural flow designed for modern family living
- No transfer duties—maximize your investment
- Ideal for professionals, entertainers, and those seeking a refined lifestyle
Secure your future in Sandown today.
Contact us to view plans, discuss finish options, and reserve your place in this exclusive development. Your dream home awaits—make it yours.
Property Details
- 4 Bedrooms
- 3 Bathrooms
- 2 Garages
- 1 Ensuite
- 1 Lounges
- 1 Dining Area
Property Features
- Balcony
- Patio
- Pool
- Laundry
- Pets Allowed
- Alarm
- Built In Braai
- Entrance Hall
- Paving
- Garden
| Bedrooms | 4 |
| Bathrooms | 3 |
| Garages | 2 |
| Floor Area | 230 m2 |
| Erf Size | 250 m2 |
