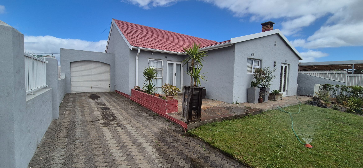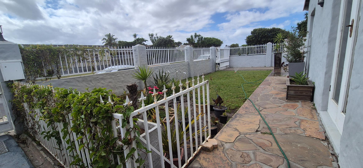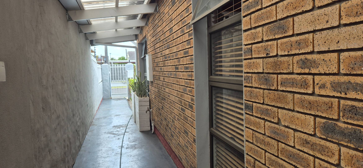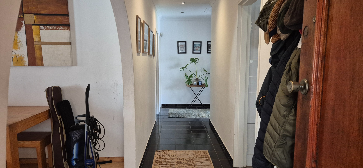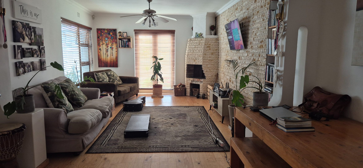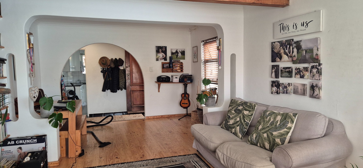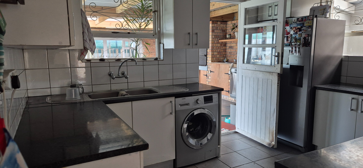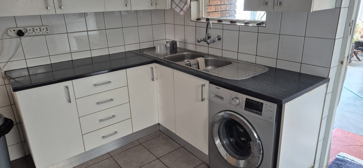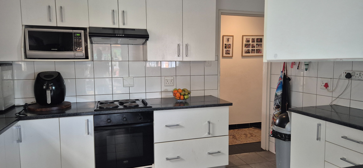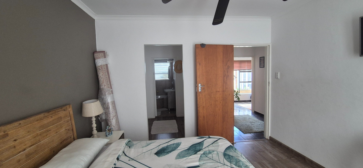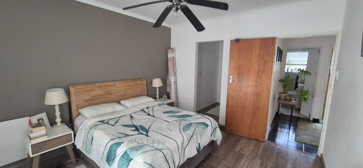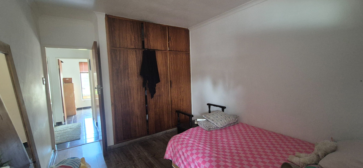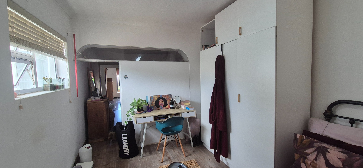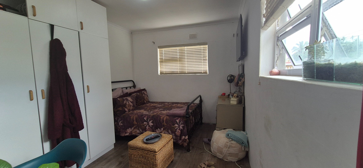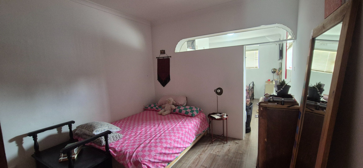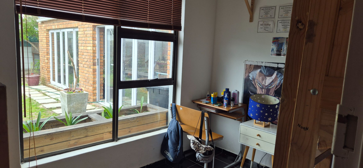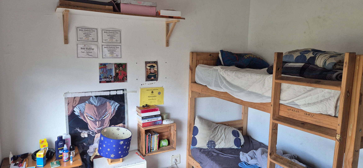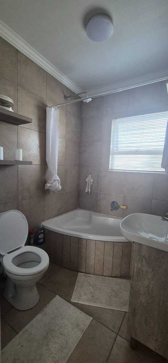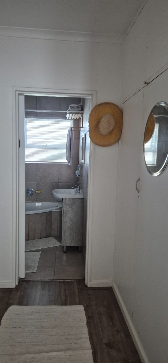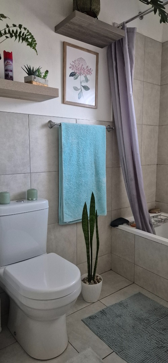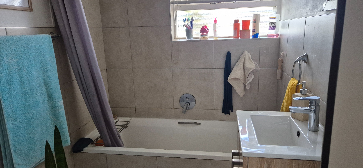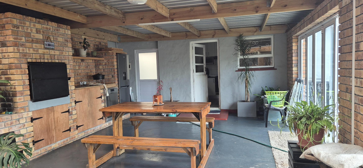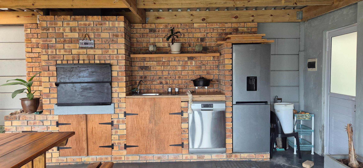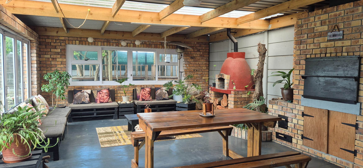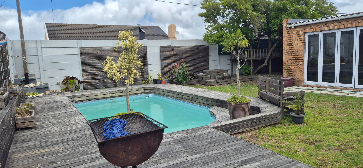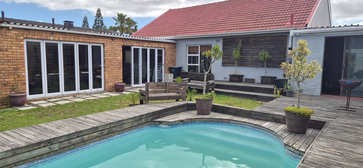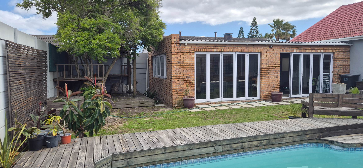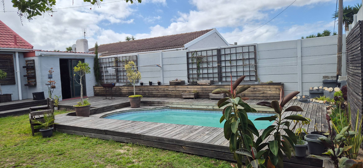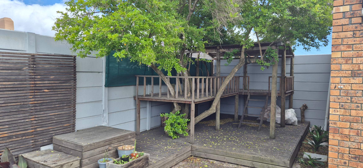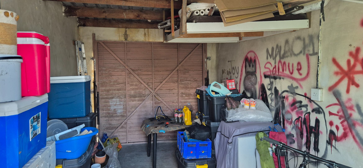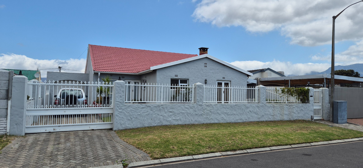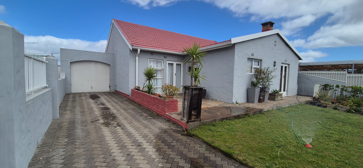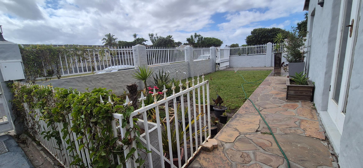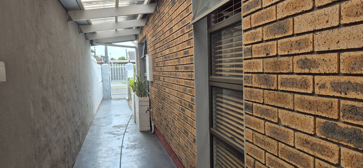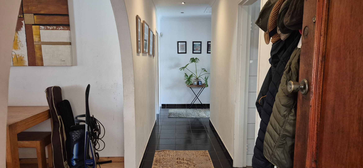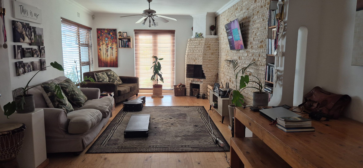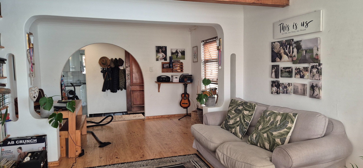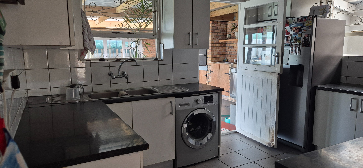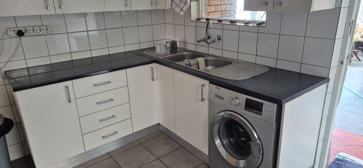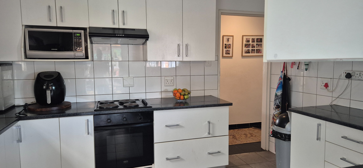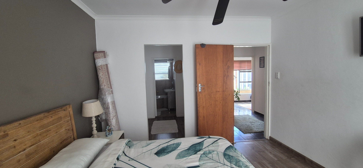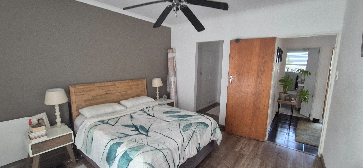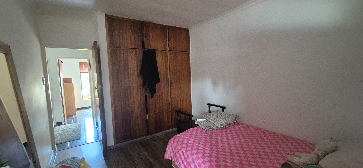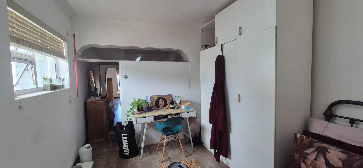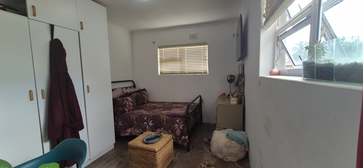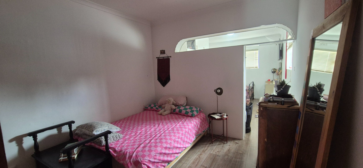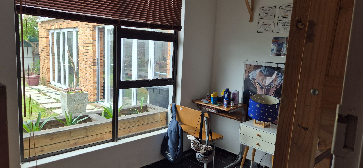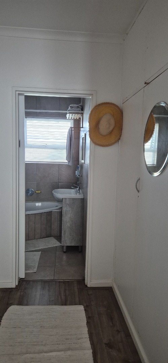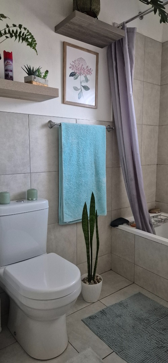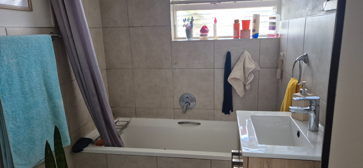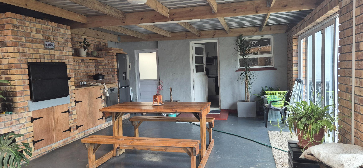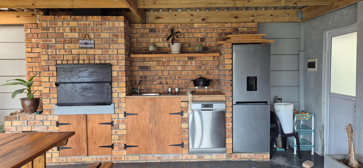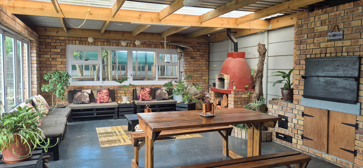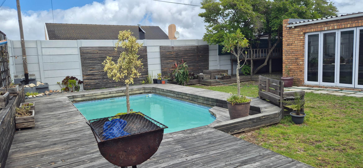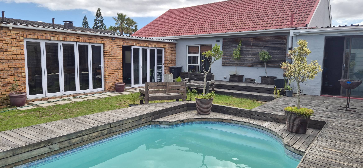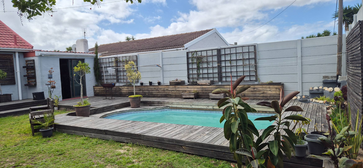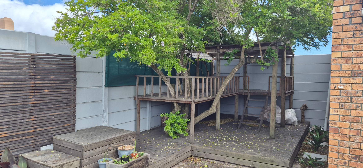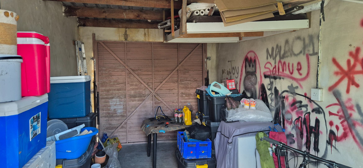- 3
- 1
- 1
- 130 m2
- 495 m2
Monthly Costs
Monthly Bond Repayment ZAR .
Calculated over years at % with no deposit. Change Assumptions
Affordability Calculator | Bond Costs Calculator | Bond Repayment Calculator | Apply for a Bond- Bond Calculator
- Affordability Calculator
- Bond Costs Calculator
- Bond Repayment Calculator
- Apply for a Bond
Bond Calculator
Affordability Calculator
Bond Costs Calculator
Bond Repayment Calculator
Contact Us

Disclaimer: The estimates contained on this webpage are provided for general information purposes and should be used as a guide only. While every effort is made to ensure the accuracy of the calculator, RE/MAX of Southern Africa cannot be held liable for any loss or damage arising directly or indirectly from the use of this calculator, including any incorrect information generated by this calculator, and/or arising pursuant to your reliance on such information.
Mun. Rates & Taxes: ZAR 857.00
Property description
Nestled in the suburban heart of Ottery East, Cape Town, this charming residence offers a comfortable lifestyle in a well-established community. Presenting a welcoming kerb appeal, the single-story home features a neat light grey exterior complemented by a vibrant red tiled roof. A secure perimeter, defined by a low wall, white metal fencing, and matching sliding gates, ensures privacy, while a paved driveway leads to the integrated single garage and offers additional parking for three vehicles. Inside, the inviting lounge boasts warm wooden flooring, a distinctive stone accent wall with a fireplace, and large windows that flood the space with natural light. Arched doorways add character and create a seamless flow. The functional kitchen is equipped with white cabinetry, dark countertops, a double sink, and includes an integrated washing machine, providing practicality for daily living. The residence comprises three comfortable bedrooms and one well-appointed bathroom, which includes an ensuite for added convenience. The outdoor area features a charming side garden with a well-maintained lawn and established garden beds, perfect for relaxation or entertaining. A built-in braai and a deck enhance the outdoor living experience. The property offers a single garage and additional secure parking for three vehicles, accommodating multiple cars. Pets are welcome, making this an ideal family home. Security is prioritised with an alarm system and security gates. For modern connectivity, the home is fibre-ready, and a borehole provides a sustainable water source, contributing to lower utility costs. Key Features: * 3 Bedrooms, 1 Bathroom (including 1 Ensuite) * 1 Lounge, 1 Kitchen * Single Garage & 3 Additional Parking Bays * Fireplace & Hardwood Flooring * Built-in Braai & Deck * Established Garden & Borehole * Fibre Ready & Alarm System * Pet-Friendly
Property Details
- 3 Bedrooms
- 1 Bathrooms
- 1 Garages
- 1 Ensuite
- 1 Lounges
Property Features
- Deck
- Pets Allowed
- Alarm
- Built In Braai
- Fire Place
- Garden
| Bedrooms | 3 |
| Bathrooms | 1 |
| Garages | 1 |
| Floor Area | 130 m2 |
| Erf Size | 495 m2 |
Contact the Agent

Chahid Haigh
Full Status Property Practitioner
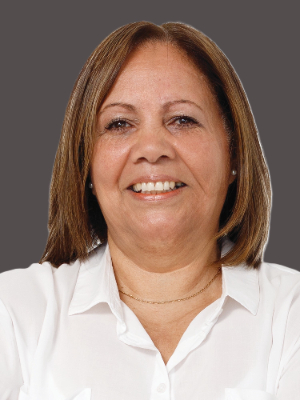
Fiona Sasman
Candidate Property Practitioner

