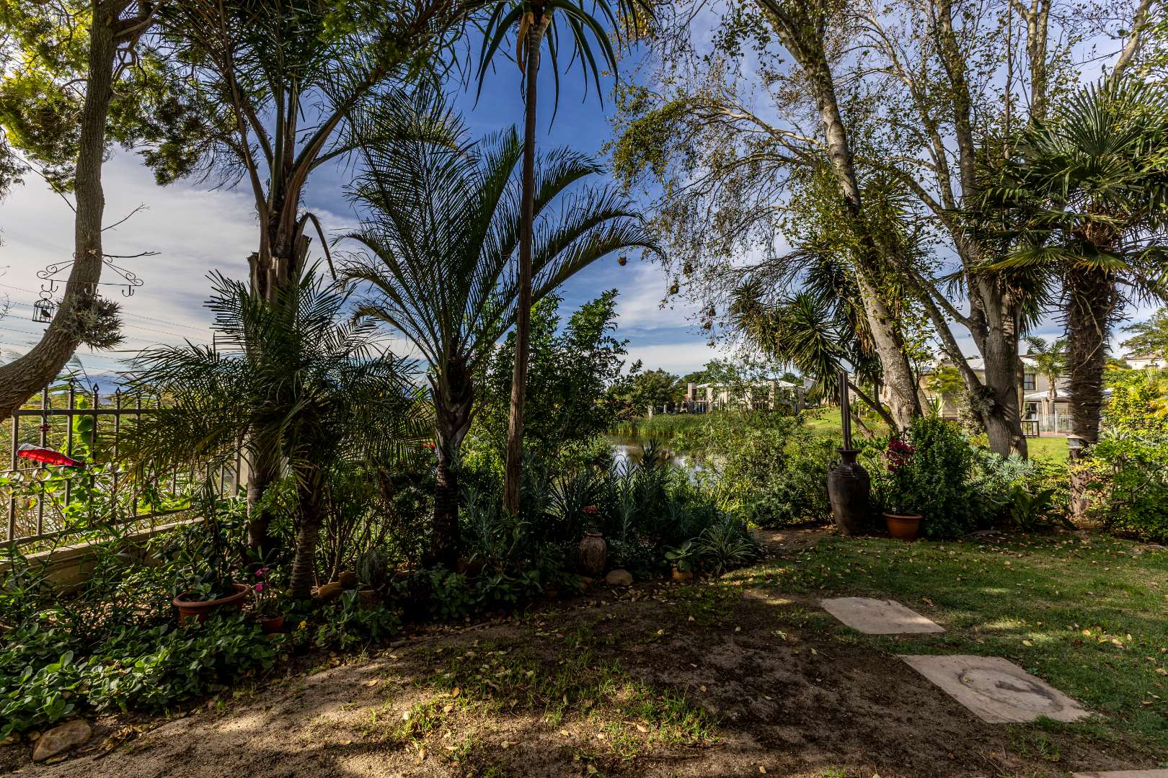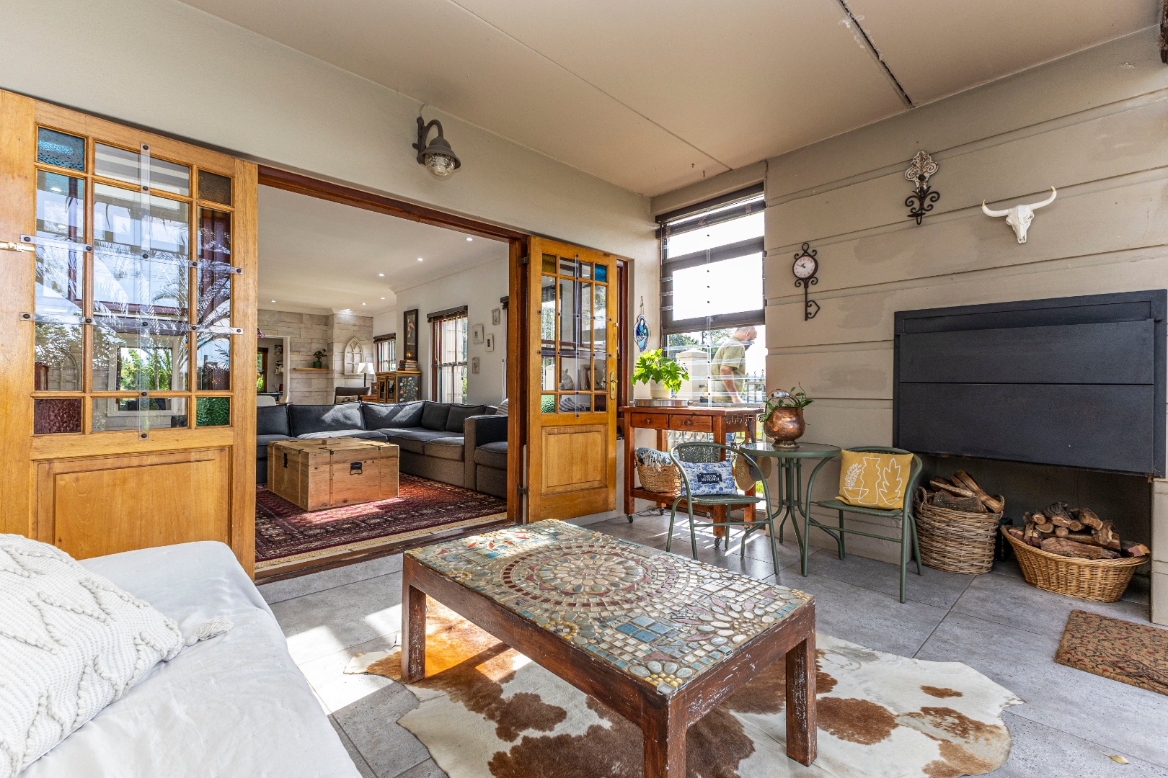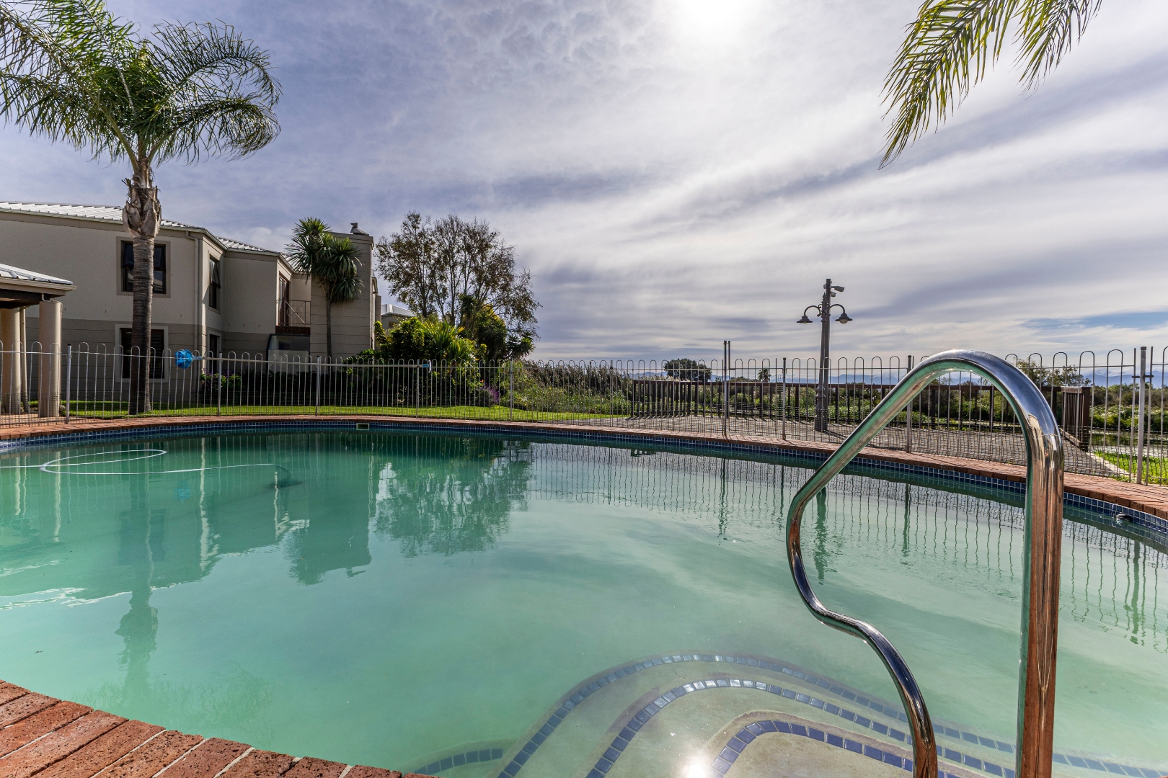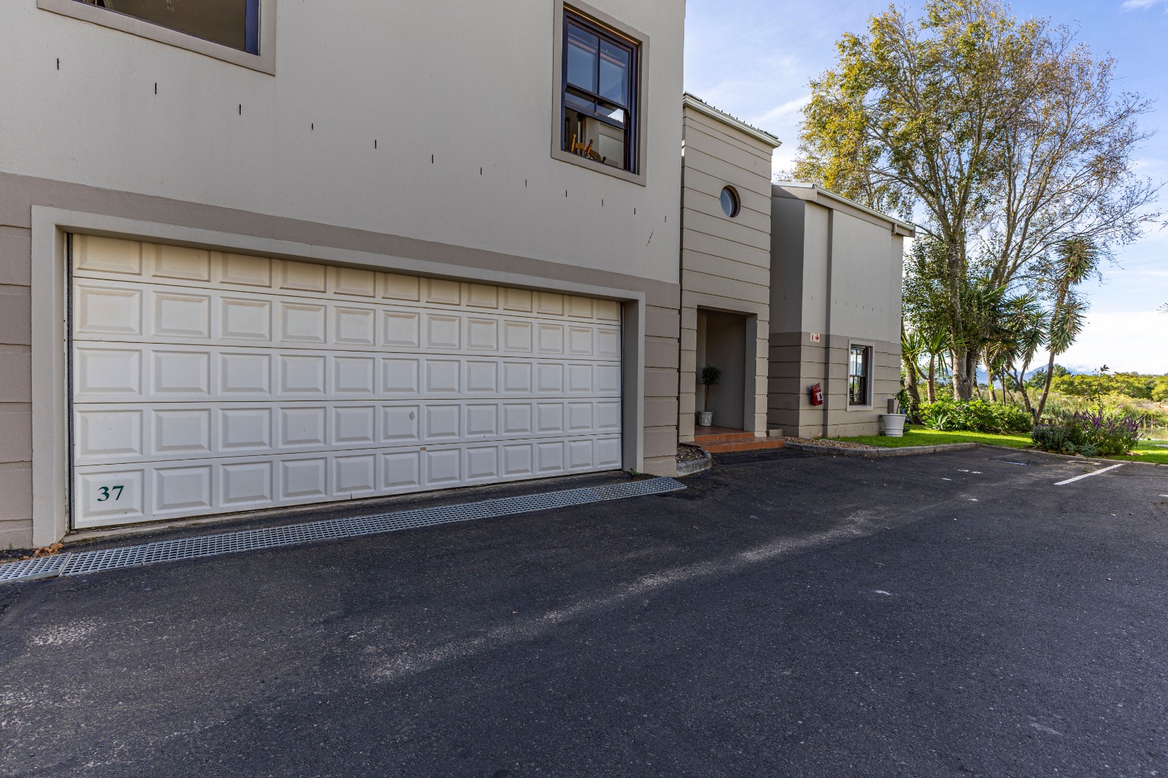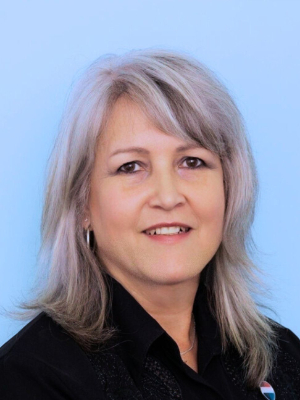- 5
- 5
- 2
- 267 m2
Monthly Costs
Monthly Bond Repayment ZAR .
Calculated over years at % with no deposit. Change Assumptions
Affordability Calculator | Bond Costs Calculator | Bond Repayment Calculator | Apply for a Bond- Bond Calculator
- Affordability Calculator
- Bond Costs Calculator
- Bond Repayment Calculator
- Apply for a Bond
Bond Calculator
Affordability Calculator
Bond Costs Calculator
Bond Repayment Calculator
Contact Us

Disclaimer: The estimates contained on this webpage are provided for general information purposes and should be used as a guide only. While every effort is made to ensure the accuracy of the calculator, RE/MAX of Southern Africa cannot be held liable for any loss or damage arising directly or indirectly from the use of this calculator, including any incorrect information generated by this calculator, and/or arising pursuant to your reliance on such information.
Mun. Rates & Taxes: ZAR 2100.00
Monthly Levy: ZAR 8500.00
Property description
URGENT SALE!!!!
Welcome to your dream home nestled in the heart of the
tranquil and secure Helderzicht Estate. This spacious double-storey home
offers the perfect blend of nature, comfort, and modern living, all set
against the picture-perfect backdrop of Helderzicht Dam, alive with birdlife
and offering breathtaking views from multiple vantage points in the home.
Step through the front door where a beautiful staircase
leads you upstairs to four of the five bedrooms and a convenient linen room.
Each bedroom features its own private en-suite bathroom, ensuring ultimate
comfort and privacy for every family member. The main bedroom is a
peaceful retreat, complete with a generous walk-in closet and a private
balcony that overlooks the shimmering waters of the dam and the tranquil
landscape beyond.
Downstairs, the home is designed for both relaxation and
entertaining. The open-plan kitchen, dining area, and living
room flow effortlessly together, creating an inviting space for family
gatherings. From the living room, step out onto the covered porch,
featuring a built-in braai—perfect for alfresco dining while enjoying
the soothing sights and sounds of the surrounding birdlife.
The fifth bedroom, located on the ground floor, also
has its own en-suite bathroom, offering privacy for guests or extended family.
A dedicated home office provides the ideal space for remote work or
study.
Adding to this home's unique charm is a spacious
basement/cellar tucked beneath the house—ideal for storage, a wine
collection, or even a private retreat or hobby room.
A double garage with an electric motor that ensures
ease and security, while the property's prime location next to the dam enhances
everyday living with tranquil views and a connection to nature that’s hard to
find.
Features include:
- No dogs, only cats.
- 5 Bedrooms, all with en-suite bathrooms
- Main bedroom with walk-in closet and private balcony overlooking the dam
- Open plan kitchen, dining, and living area
- Covered porch with built-in braai
- Dedicated home office
- Linen room
- Spacious basement/cellar for storage, wine, or hobbies
- Double garage with electric motor and remote access
- Situated next to Helderzicht Dam with stunning views and abundant birdlife
- Secure and peaceful estate living
- Communal swimming pool
- All pets except dogs allowed
Don’t miss the opportunity to own this one-of-a-kind home
in Helderzicht Estate—where modern living meets natural beauty.
Property Details
- 5 Bedrooms
- 5 Bathrooms
- 2 Garages
- 5 Ensuite
- 1 Lounges
- 1 Dining Area
Property Features
- Study
- Balcony
- Pool
- Storage
- Pets Allowed
- Security Post
- Scenic View
- Kitchen
- Built In Braai
- Pantry
- Entrance Hall
- Irrigation System
- Garden
- Family TV Room
Video
| Bedrooms | 5 |
| Bathrooms | 5 |
| Garages | 2 |
| Floor Area | 267 m2 |
Contact the Agent

Corne Basson
Candidate Property Practitioner



