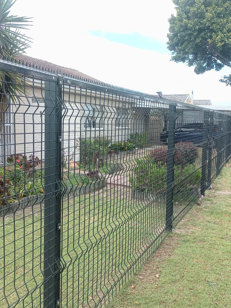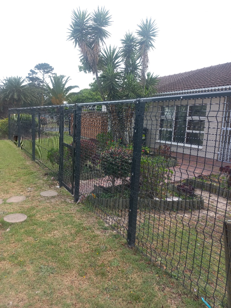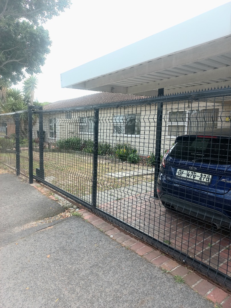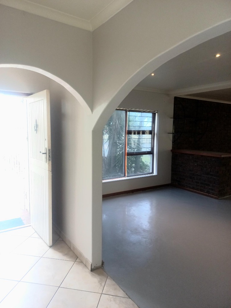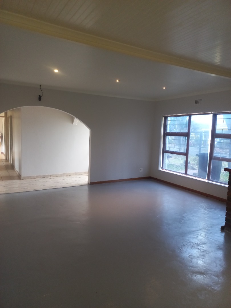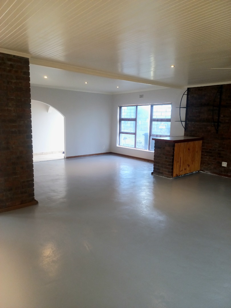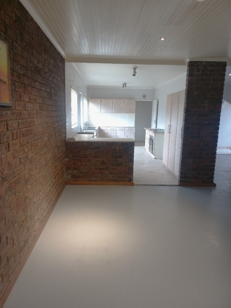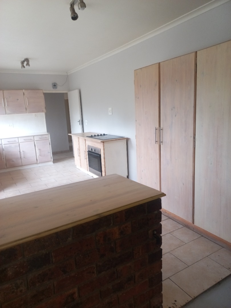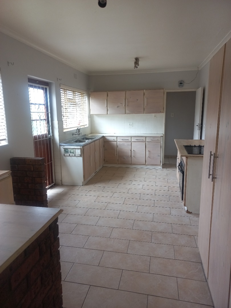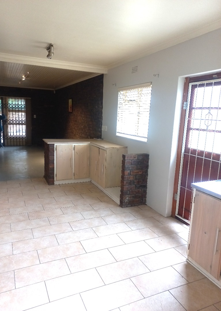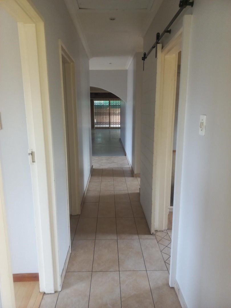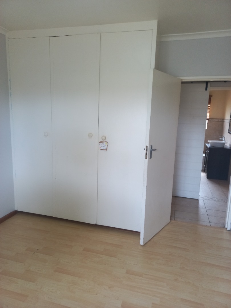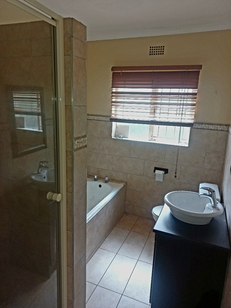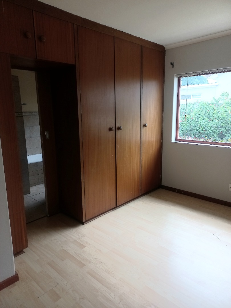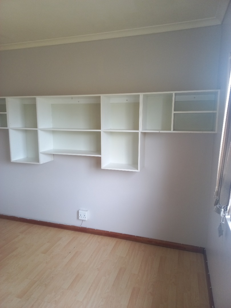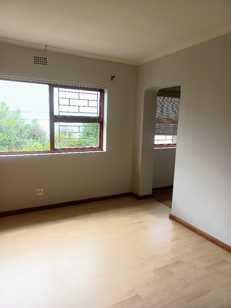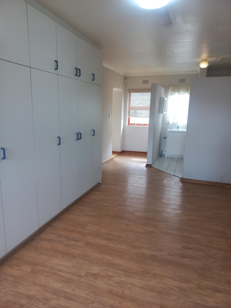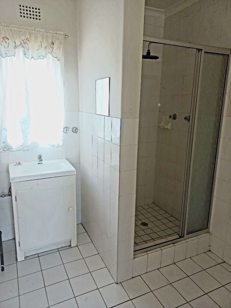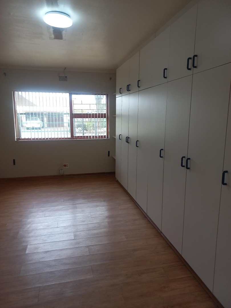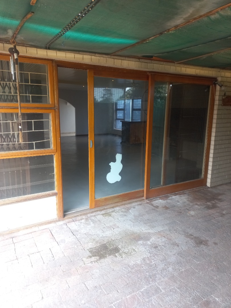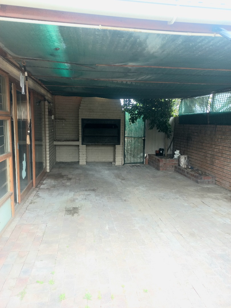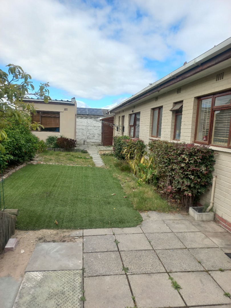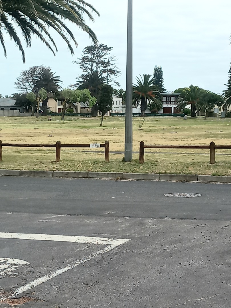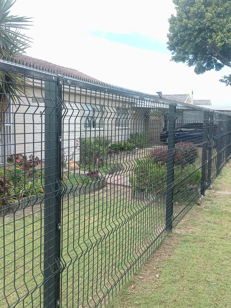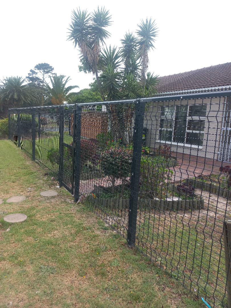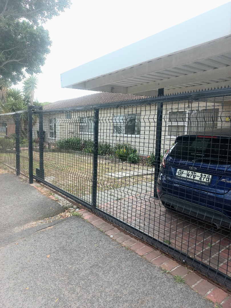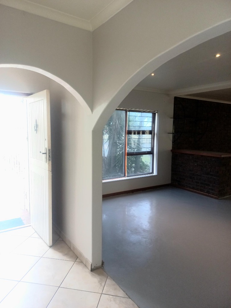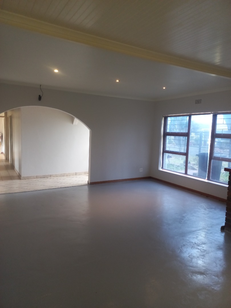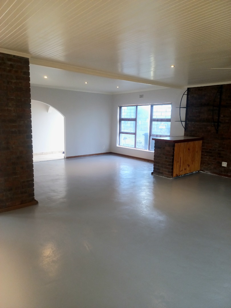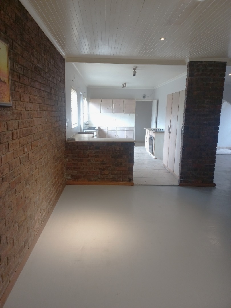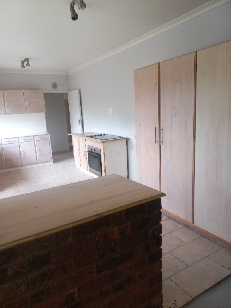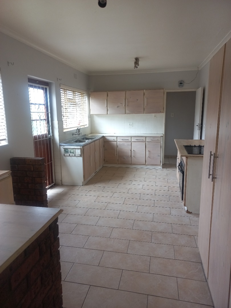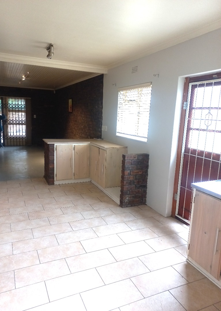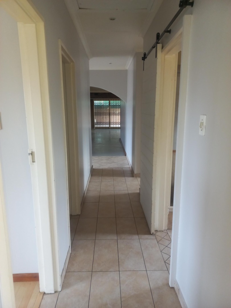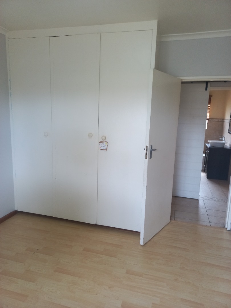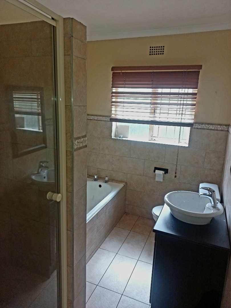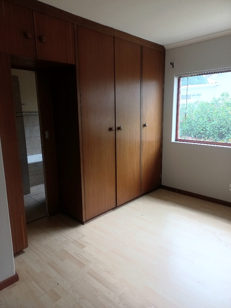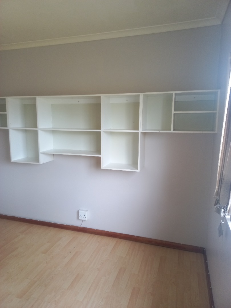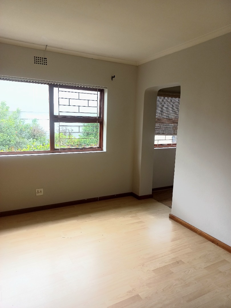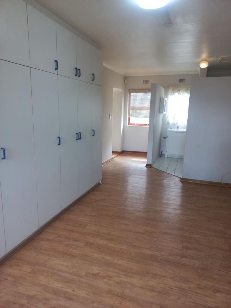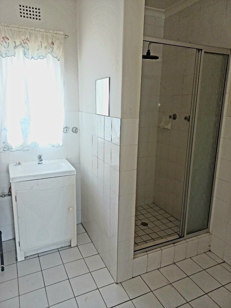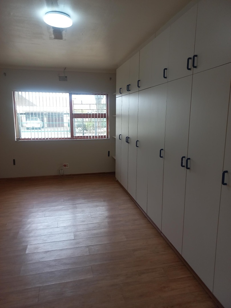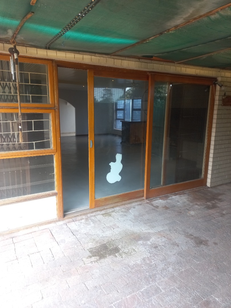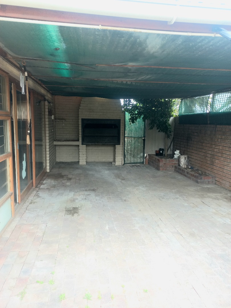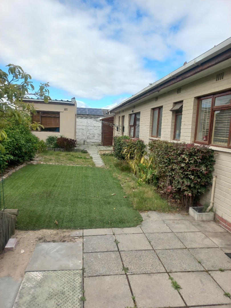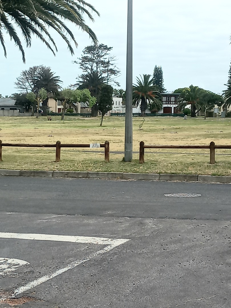- 4
- 1
- 1
- 263 m2
- 643 m2
Monthly Costs
Monthly Bond Repayment ZAR .
Calculated over years at % with no deposit. Change Assumptions
Affordability Calculator | Bond Costs Calculator | Bond Repayment Calculator | Apply for a Bond- Bond Calculator
- Affordability Calculator
- Bond Costs Calculator
- Bond Repayment Calculator
- Apply for a Bond
Bond Calculator
Affordability Calculator
Bond Costs Calculator
Bond Repayment Calculator
Contact Us

Disclaimer: The estimates contained on this webpage are provided for general information purposes and should be used as a guide only. While every effort is made to ensure the accuracy of the calculator, RE/MAX of Southern Africa cannot be held liable for any loss or damage arising directly or indirectly from the use of this calculator, including any incorrect information generated by this calculator, and/or arising pursuant to your reliance on such information.
Property description
Nestled in a desirable suburban area, this expansive 4-bedroom residence offers a blend of comfort and security. The property boasts excellent kerb appeal with a robust dark green mesh perimeter fence, complete with anti-climb spikes and a secure gate, ensuring peace of mind. A large covered carport provides convenient parking for one vehicle, complemented by two additional parking spaces, all set within a garden that offers potential for outdoor enjoyment. Step inside to discover a spacious and versatile open-plan living environment, spanning 263 sqm. The interior features modern polished grey flooring, freshly painted neutral walls, and contemporary recessed and track lighting, creating a bright and inviting atmosphere. Elegant arched doorways connect various zones, while exposed brick accents and distinctive paneled ceilings add character. The layout includes a dedicated lounge, a dining room, and a family TV room, alongside a built-in bar area perfect for entertaining. The well-appointed kitchen is designed for functionality, featuring light wood cabinetry, a built-in oven and hob, and a practical brick-faced breakfast bar. The home offers four comfortable bedrooms, including one with an en-suite bathroom, a separate main bathroom, and a convenient guest toilet. A dedicated study provides an ideal space for remote work or quiet contemplation. Security is further enhanced with burglar bars on the windows. A significant advantage of this property is the inclusion of a separate flatlet, offering flexible options for extended family, guests, or potential rental income. Outdoors, residents can enjoy the garden and a built-in braai, perfect for South African entertaining. Pets are welcome, making this a true family home. Located in Monte Vista, Goodwood, this property provides a tranquil suburban lifestyle within easy reach of local amenities. Key Features: * 4 Bedrooms, 2 Bathrooms (1 en-suite), 1 Guest Toilet * Spacious 263 sqm Floor Size on 643 sqm Erf * Open-Plan Living with Lounge, Dining, Family TV Room * Dedicated Study and Separate Flatlet * Secure Perimeter Fencing with Anti-Climb Spikes * Large Covered Carport + 2 Additional Parking Spaces * Built-in Braai and Garden * Modern Finishes: Polished Grey Flooring, Recessed Lighting * Pets Allowed
Property Details
- 4 Bedrooms
- 1 Bathrooms
- 1 Garages
- 1 Ensuite
- 1 Lounges
- 1 Dining Area
Property Features
- Study
- Pets Allowed
- Built In Braai
- Guest Toilet
- Garden
- Family TV Room
| Bedrooms | 4 |
| Bathrooms | 1 |
| Garages | 1 |
| Floor Area | 263 m2 |
| Erf Size | 643 m2 |
