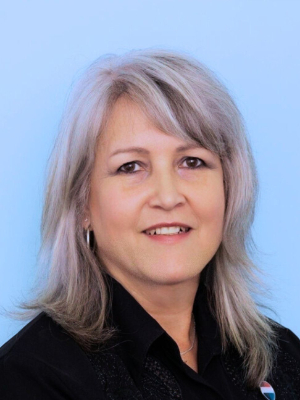- 4
- 3.5
- 2
- 505 m2
- 968 m2
Monthly Costs
Monthly Bond Repayment ZAR .
Calculated over years at % with no deposit. Change Assumptions
Affordability Calculator | Bond Costs Calculator | Bond Repayment Calculator | Apply for a Bond- Bond Calculator
- Affordability Calculator
- Bond Costs Calculator
- Bond Repayment Calculator
- Apply for a Bond
Bond Calculator
Affordability Calculator
Bond Costs Calculator
Bond Repayment Calculator
Contact Us

Disclaimer: The estimates contained on this webpage are provided for general information purposes and should be used as a guide only. While every effort is made to ensure the accuracy of the calculator, RE/MAX of Southern Africa cannot be held liable for any loss or damage arising directly or indirectly from the use of this calculator, including any incorrect information generated by this calculator, and/or arising pursuant to your reliance on such information.
Mun. Rates & Taxes: ZAR 6300.00
Monthly Levy: ZAR 1900.00
Property description
Live the Dream in the Heart of Baronetcy Estate, Plattekloof .
Discover a rare gem in one of Cape Town’s most desirable addresses, a striking, African-style home that fuses a contemporary industrial
design with the warm, earthy charm of a luxury game lodge. Set against the backdrop of scenic mountain views, this remarkable property captures the essence of a country retreat, all with the comfort of the city.
The home’s outdoor sanctuary invites relaxation and connection with nature.
A tranquil koi pond, mature trees, and vibrant birdlife—including playful weavers—create a peaceful and almost magical setting
along a protected greenbelt.
Step through the front door into a spectacular double-volume living area where light floods through expansive stacker doors, opening
seamlessly to a private wooden entertainment deck. This central living space flows effortlessly into a beautifully designed chef’s kitchen, fitted with granite countertops, floor-to-ceiling cabinetry, a gas stove, and integrated appliances including an oven, microwave, and coffee machine — perfect for preparing gourmet meals or casual family dinners.
Just off the kitchen is a spacious dining area ideal for an 8–10-seater table, leading into an extraordinary indoor boma braai room.
Designed for evenings filled with laughter, storytelling, and fireside meals, this space evokes the spirit of the bush in an inviting, modern context.
Key features of the home include:
4 Generously Sized Bedrooms, with 2 En-Suite 3.5 Stylish Bathrooms
Two Extra-Large Garages
A Separate Laundry Room with direct yard access
Solar Panels and an Inverter System for reliable,
energy-efficient living
This property offers unmatched value within the secure and prestigious Baronetcy Estate. Whether you're seeking a peaceful retreat or a
home built for entertaining, this residence delivers on all fronts.
Ready to embrace your bush-inspired lifestyle? Get in touch today to arrange a private tour of this truly exceptional home.
Property Details
- 4 Bedrooms
- 3.5 Bathrooms
- 2 Garages
- 2 Ensuite
- 1 Lounges
- 1 Dining Area
Property Features
- Laundry
- Pets Allowed
- Fence
- Security Post
- Alarm
- Sea View
- Kitchen
- Fire Place
- Entrance Hall
- Paving
- Garden
- Family TV Room
Video
| Bedrooms | 4 |
| Bathrooms | 3.5 |
| Garages | 2 |
| Floor Area | 505 m2 |
| Erf Size | 968 m2 |



















































