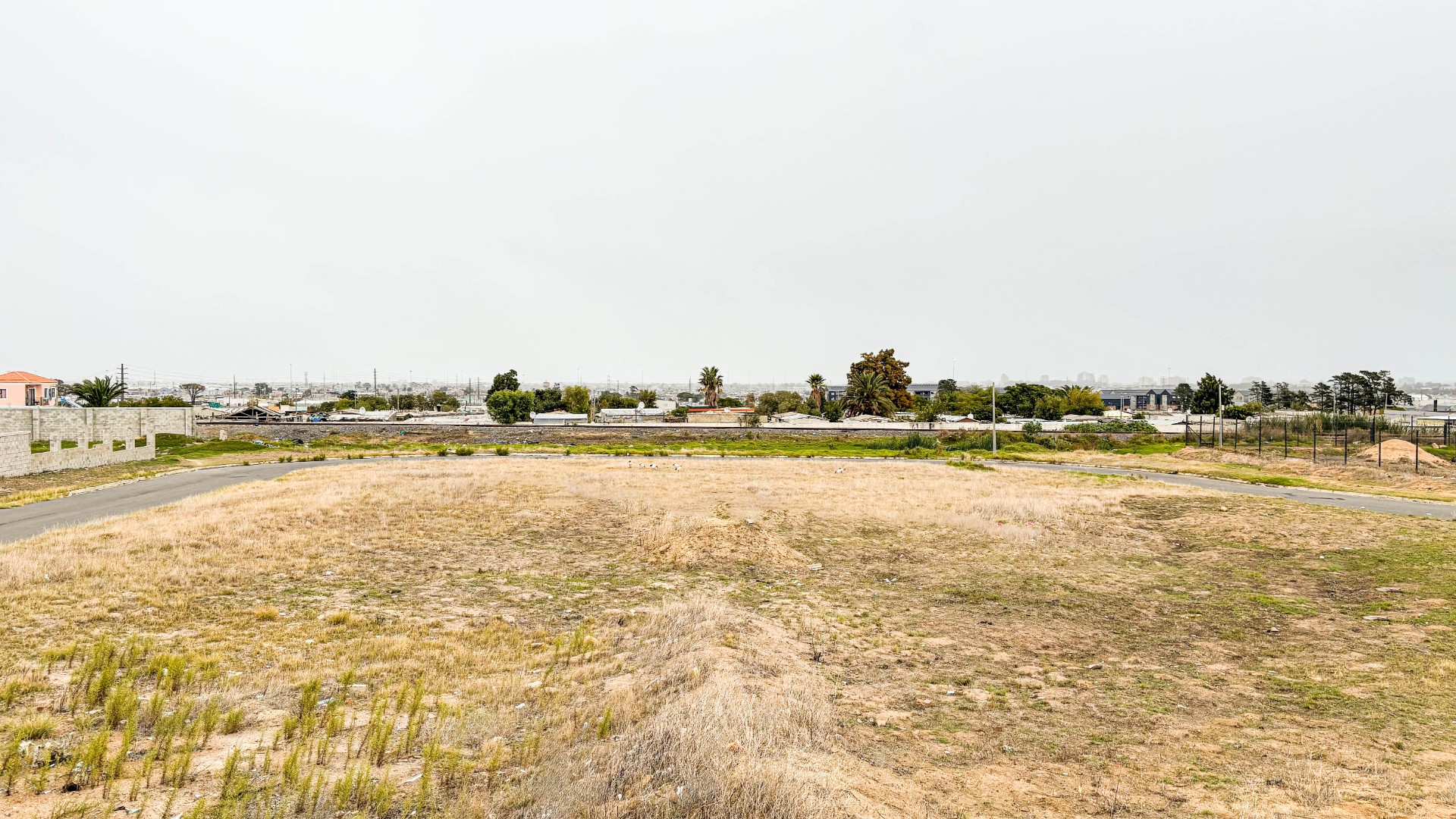- 3 311 m2
Monthly Costs
Monthly Bond Repayment ZAR .
Calculated over years at % with no deposit. Change Assumptions
Affordability Calculator | Bond Costs Calculator | Bond Repayment Calculator | Apply for a Bond- Bond Calculator
- Affordability Calculator
- Bond Costs Calculator
- Bond Repayment Calculator
- Apply for a Bond
Bond Calculator
Affordability Calculator
Bond Costs Calculator
Bond Repayment Calculator
Contact Us

Disclaimer: The estimates contained on this webpage are provided for general information purposes and should be used as a guide only. While every effort is made to ensure the accuracy of the calculator, RE/MAX of Southern Africa cannot be held liable for any loss or damage arising directly or indirectly from the use of this calculator, including any incorrect information generated by this calculator, and/or arising pursuant to your reliance on such information.
Mun. Rates & Taxes: ZAR 3600.00
Property description
Prime development for sale in the sought-after Pinehurst Estate, Somerset West.
Introducing The Hepburn – a rare chance to secure a high-yield investment with long-term growth potential in a secure, well-established neighbourhood.
The Hepburn presents a lucrative investment opportunity in the soughtafter suburb of Somerset West, within the secure Pinehurst Estate. With 42 modern residential units, high rental demand, and potential for mixed-use adaptation, this development offers strong rental yields and long-term capital growth.
• Location: Alpine Crescent, Pinehurst Estate, Somerset West
• ERF Size: 3,311m²
• Zoning: GB4 (General Business 4)
• Selling Price: R5 million (Excl. VAT)
• Total Units: 42 (1- & 2-bedroom apartments)
• Total Parking Bays: 66
Strategically located near Vergelegen Plein Shopping Centre as well as the Hope and Light School currently providing Pre-primary, Primary and High school , The Hepburn offers both investor appeal and tenant demand. Strong returns. Break-even in ±13 years.
Summary of the Planned Development – The Hepburn
Total Units and Breakdown
• The development consists of 42 residential units across three floors:
o Ground Floor: 14 units (101–114)
o First Floor: 14 units (201–214)
o Second Floor: 14 units (301–314)
Unit Sizes
• The unit types vary in size, with the following approximate dimensions:
o 1-Bedroom Units: 40–49m²
o 2-Bedroom Units: 57–64m²
o Some ground-floor units include gardens ranging from 7m² to 41m².
o Balcony sizes for first- and second-floor units are 3–8m².
Floor Usage
• Ground Floor:
o 14 residential units
o Includes gardens and terraces for certain units
o Features a guard house and refuse room
• First Floor:
o 14 residential units
o Units with balconies or stoeps
• Second Floor:
o 14 residential units
o Similar to the first floor with balcony units
Parking Allocation
• There are 66 parking bays, numbered P1–P66.
• Parking appears to be ground-level with ramped access.
• Some bays may be allocated per unit, while others could be visitor or shared spaces.
Contact us today for a detailed prospectus and financial breakdown.
Location: Alpine Crescent, Pinehurst Estate, Somerset West
Property Details
Property Features
| Erf Size | 3 311 m2 |
Contact the Agent

Gerda Visagie
Full Status Property Practitioner










































