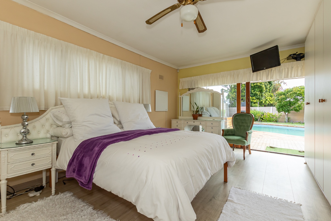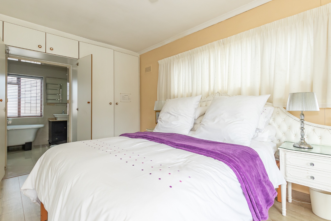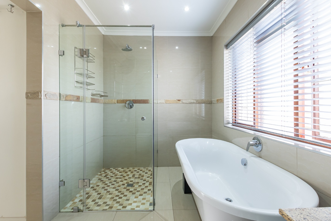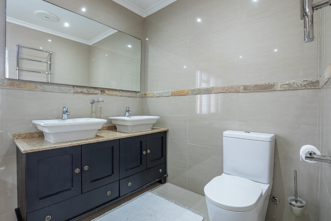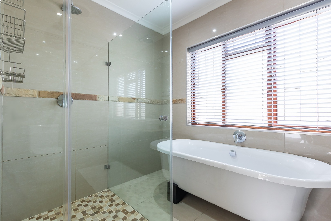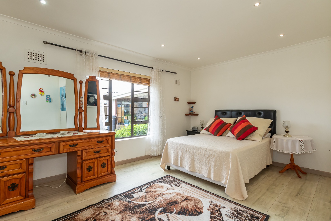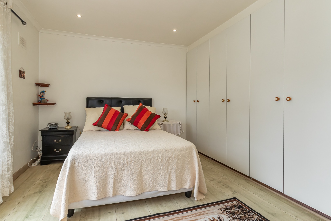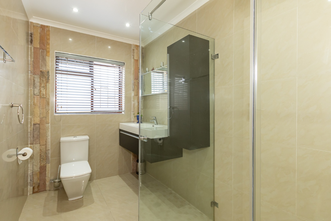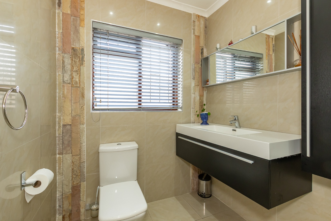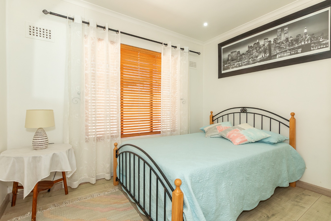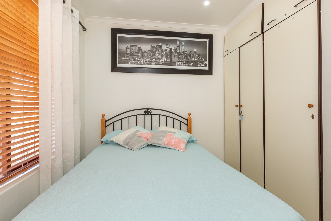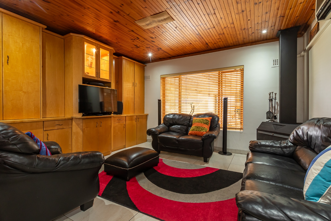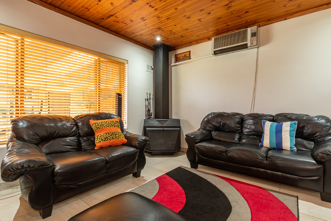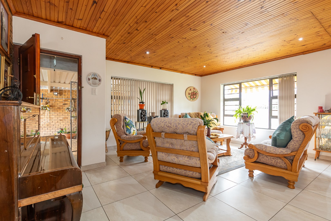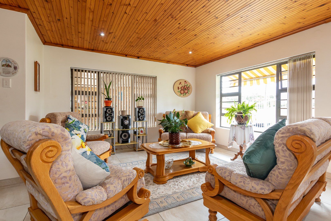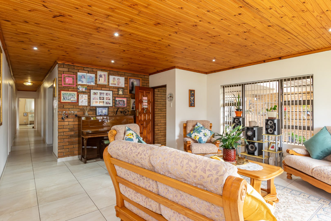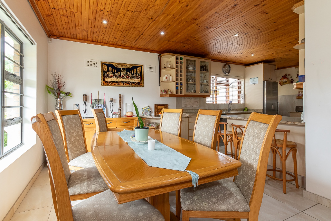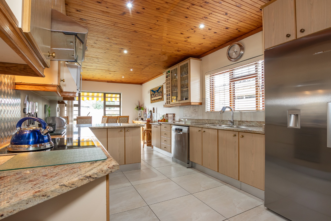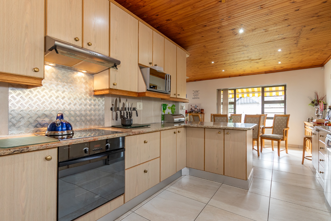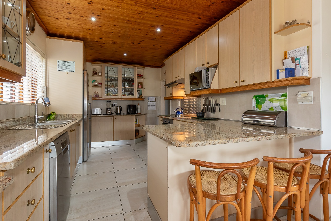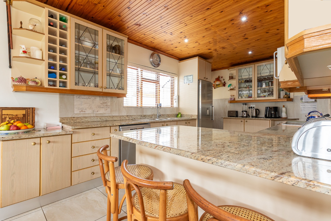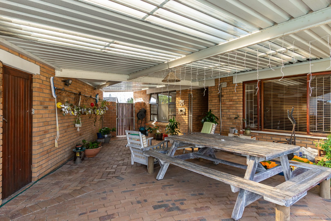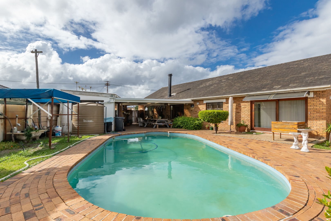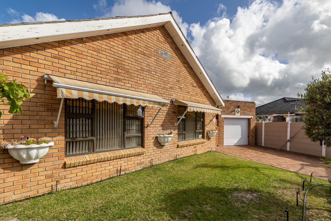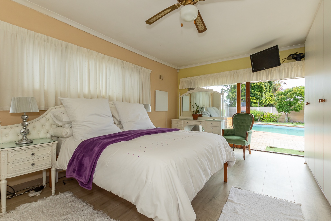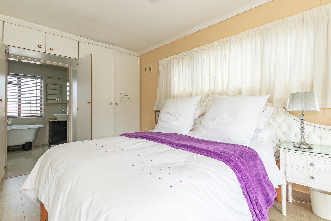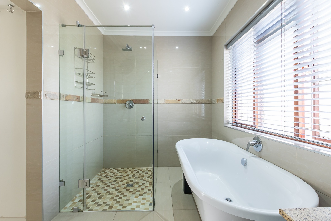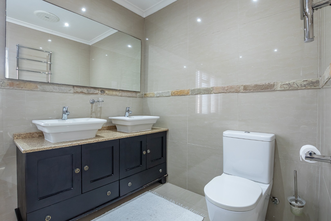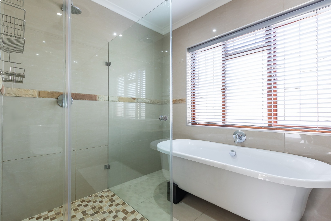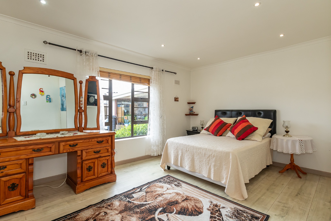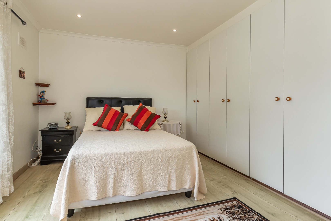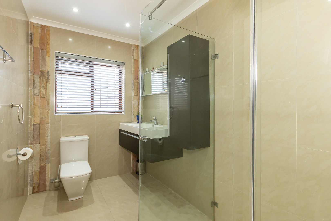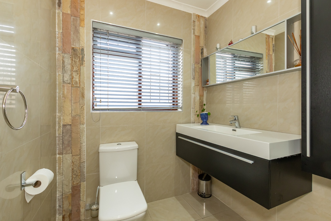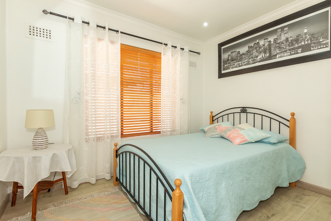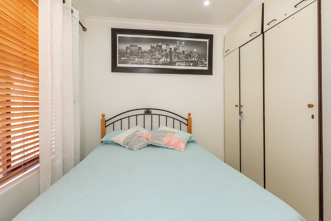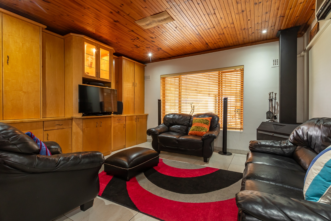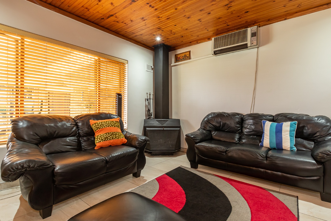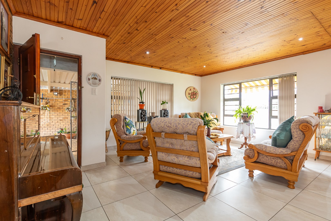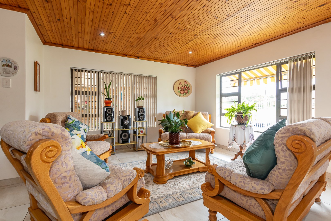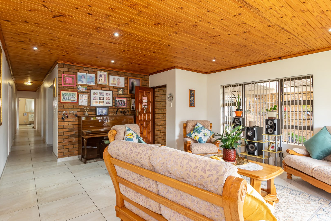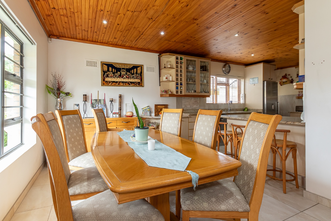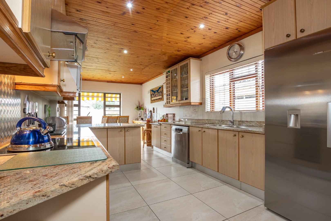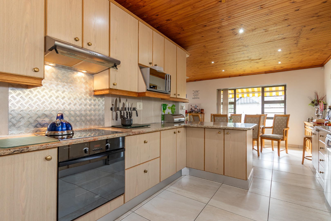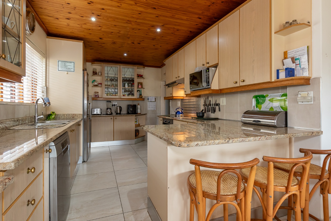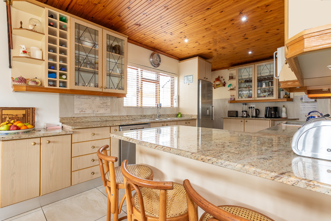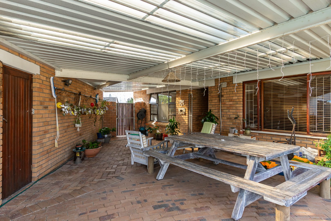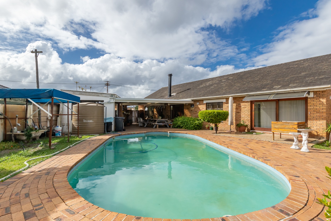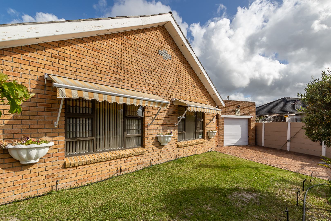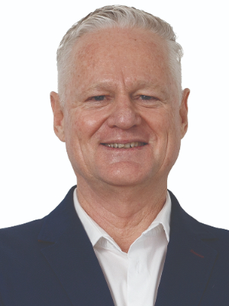- 3
- 2
- 1
- 206 m2
- 599 m2
Monthly Costs
Monthly Bond Repayment ZAR .
Calculated over years at % with no deposit. Change Assumptions
Affordability Calculator | Bond Costs Calculator | Bond Repayment Calculator | Apply for a Bond- Bond Calculator
- Affordability Calculator
- Bond Costs Calculator
- Bond Repayment Calculator
- Apply for a Bond
Bond Calculator
Affordability Calculator
Bond Costs Calculator
Bond Repayment Calculator
Contact Us

Disclaimer: The estimates contained on this webpage are provided for general information purposes and should be used as a guide only. While every effort is made to ensure the accuracy of the calculator, RE/MAX of Southern Africa cannot be held liable for any loss or damage arising directly or indirectly from the use of this calculator, including any incorrect information generated by this calculator, and/or arising pursuant to your reliance on such information.
Mun. Rates & Taxes: ZAR 1200.00
Property description
Welcome home to a stylish and spacious residence designed for relaxed family living and effortless entertaining. Ideally positioned in a sought-after pocket of the Southern Suburbs, this home offers a perfect blend of comfort, functionality, and charm.
The open-plan lounge, dining, and kitchen area creates a welcoming flow, with the modern kitchen featuring granite countertops, a built-in stove, hob, extractor fan, and a cozy breakfast nook. The TV room with a fireplace adds warmth and character, while a separate study and laundry room enhance convenience.
Three well-sized bedrooms all offer built-in cupboards, with the main bedroom featuring an en-suite bathroom and sliding doors leading out to the patio and sparkling pool. Outside, enjoy a private garden with a covered entertainment area and braai — perfect for hosting friends and family.
A single garage with an electric door, plus off-street parking for two cars, completes this well-appointed home.
Contact us today to arrange a viewing and experience this inviting property for yourself.
Property Details
- 3 Bedrooms
- 2 Bathrooms
- 1 Garages
- 1 Ensuite
- 2 Lounges
- 1 Dining Area
Property Features
- Study
- Patio
- Pool
- Laundry
- Pets Allowed
- Access Gate
- Alarm
- Kitchen
- Fire Place
- Paving
- Garden
- Family TV Room
| Bedrooms | 3 |
| Bathrooms | 2 |
| Garages | 1 |
| Floor Area | 206 m2 |
| Erf Size | 599 m2 |
