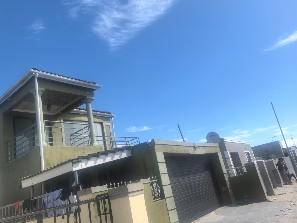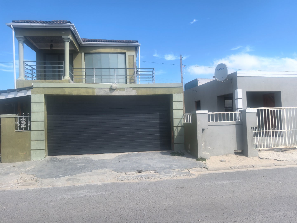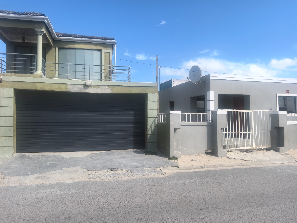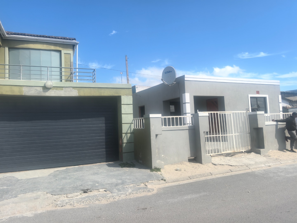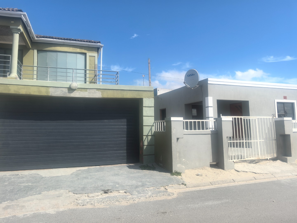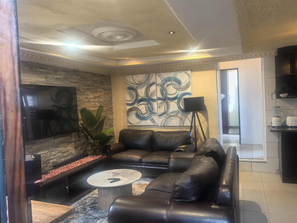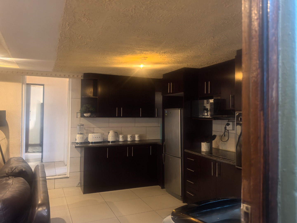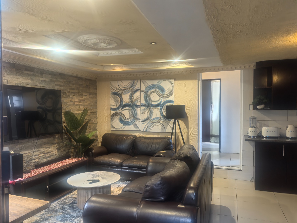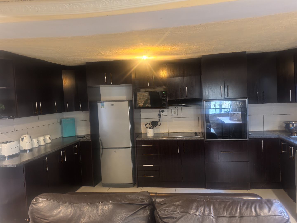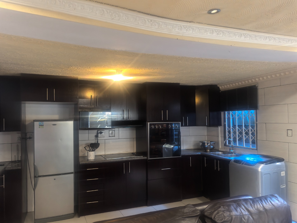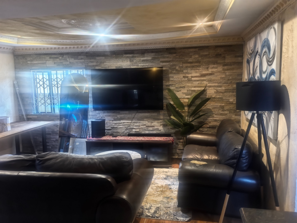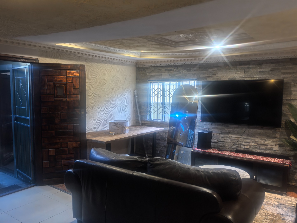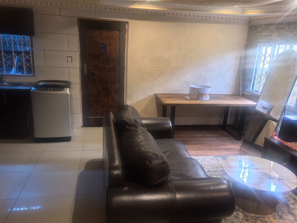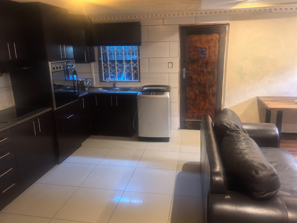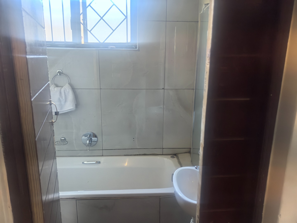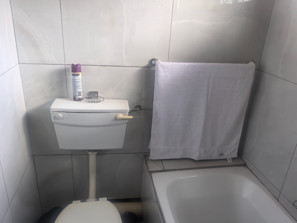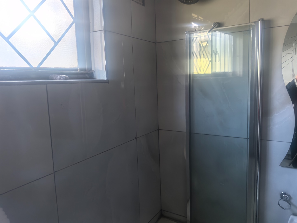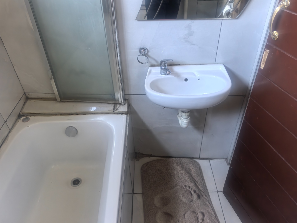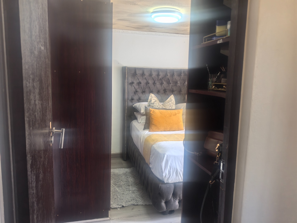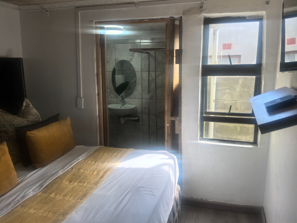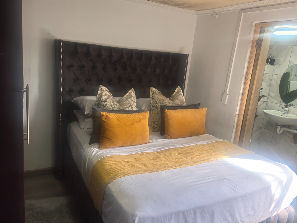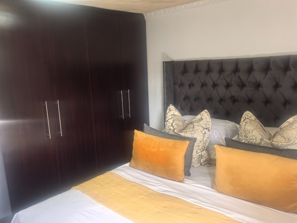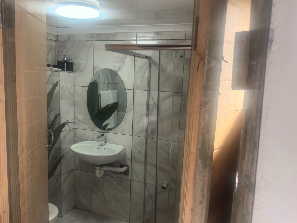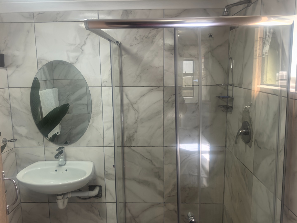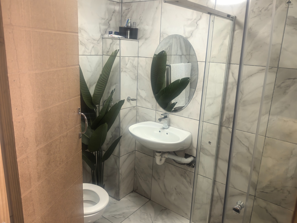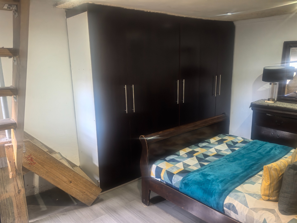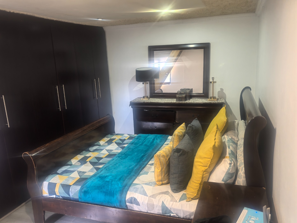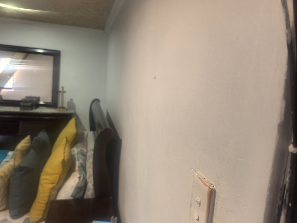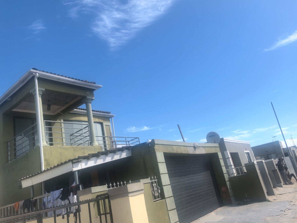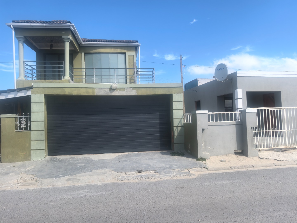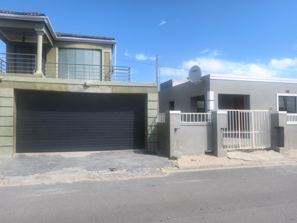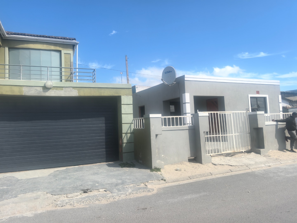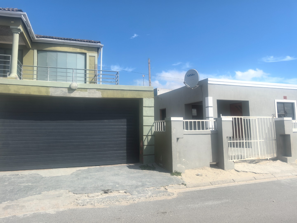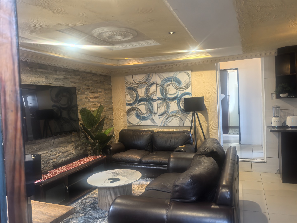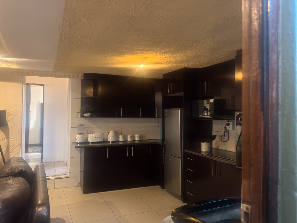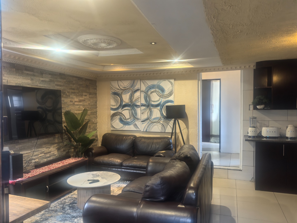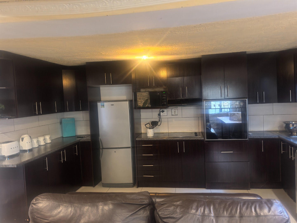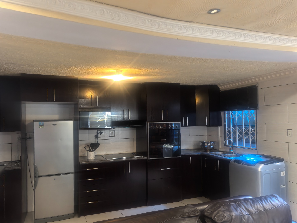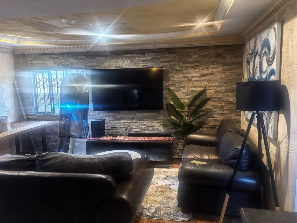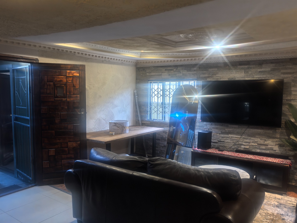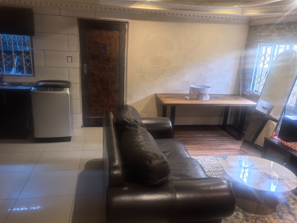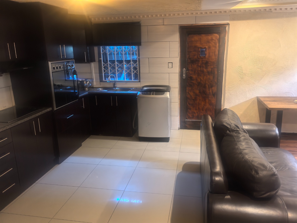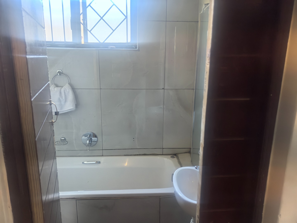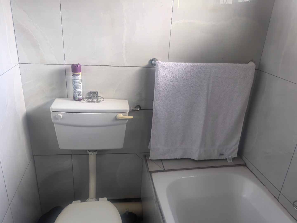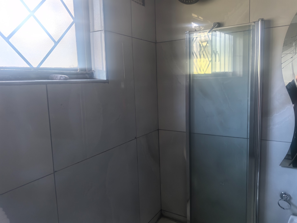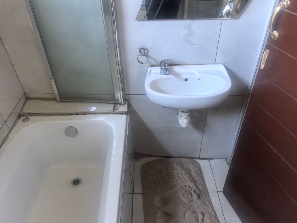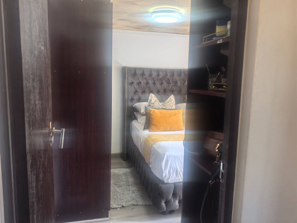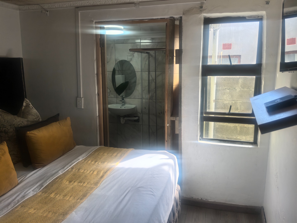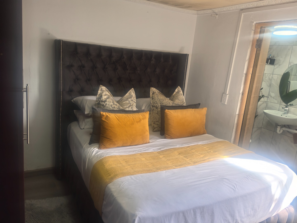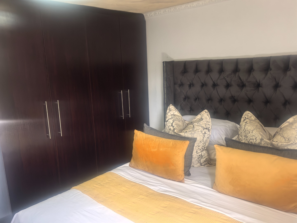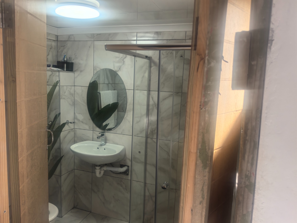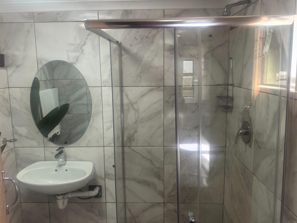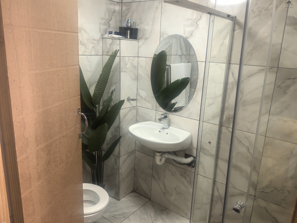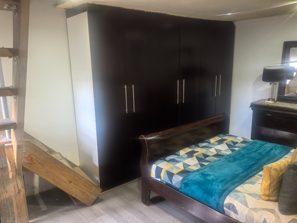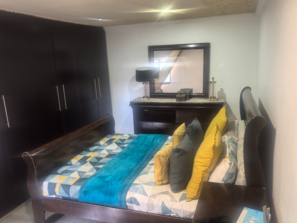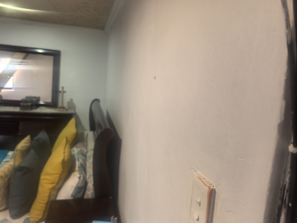- 8
- 3
- 2
- 120 m2
- 120 m2
Monthly Costs
Monthly Bond Repayment ZAR .
Calculated over years at % with no deposit. Change Assumptions
Affordability Calculator | Bond Costs Calculator | Bond Repayment Calculator | Apply for a Bond- Bond Calculator
- Affordability Calculator
- Bond Costs Calculator
- Bond Repayment Calculator
- Apply for a Bond
Bond Calculator
Affordability Calculator
Bond Costs Calculator
Bond Repayment Calculator
Contact Us

Disclaimer: The estimates contained on this webpage are provided for general information purposes and should be used as a guide only. While every effort is made to ensure the accuracy of the calculator, RE/MAX of Southern Africa cannot be held liable for any loss or damage arising directly or indirectly from the use of this calculator, including any incorrect information generated by this calculator, and/or arising pursuant to your reliance on such information.
Mun. Rates & Taxes: ZAR 74.00
Property description
Discover this expansive residential property located in the suburban heart of Brown's Farm, Philippi Cape Town, offering versatile living arrangements. This unique offering features a prominent two-story residence alongside an adjacent single-story unit, presenting an ideal opportunity for dual living or potential rental income. The main two-story home boasts a distinctive olive-green exterior, an integrated double garage, and an upper-level balcony with modern metal railings, providing outdoor space and potential views. While the exterior presents an opportunity for cosmetic enhancements, the solid structure provides a strong foundation.
Step inside to an inviting open-plan living area, where modern design meets comfort. The lounge features stylish dark leather sectional sofas, a large wall-mounted TV set against an elegant stacked stone accent wall, and contemporary abstract art. Decorative ceiling molding and a central medallion add character to the space. The adjacent kitchen is well-appointed with modern dark wood cabinetry, ample storage, and stainless steel appliances, including a built-in oven and a double-door refrigerator. Tiled flooring and a white subway tile backsplash complete the functional and aesthetic appeal.
The property offers an impressive eight bedrooms and three bathrooms, including one en-suite, providing generous accommodation for a large family or multiple occupants. The layout is designed for practical living, ensuring comfort and privacy across both units. The integrated double garage provides secure parking for two vehicles, complemented by additional parking space.
Security features include visible security gates and fencing, contributing to peace of mind. The property is situated in a suburban setting with mountain influences, offering a tranquil environment within Pietermaritzburg. This home is perfect for those seeking a spacious family residence or a property with significant income-generating potential.
Key Features:
* Eight spacious bedrooms
* Three bathrooms, including one en-suite
* Dual living potential
* Open-plan living and modern kitchen
* Integrated double garage
* Upper-level balcony
* Suburban location in Pietermaritzburg
* Mountain influences
Property Details
- 8 Bedrooms
- 3 Bathrooms
- 2 Garages
- 1 Ensuite
- 1 Lounges
- 1 Dining Area
Property Features
| Bedrooms | 8 |
| Bathrooms | 3 |
| Garages | 2 |
| Floor Area | 120 m2 |
| Erf Size | 120 m2 |
