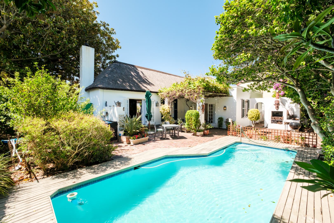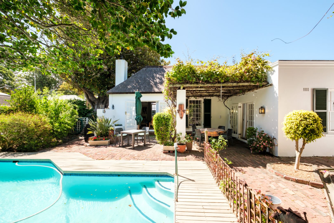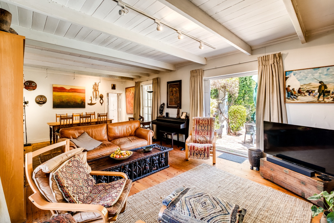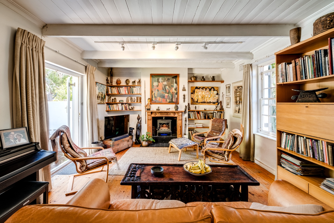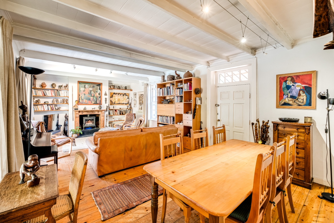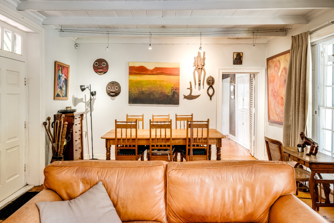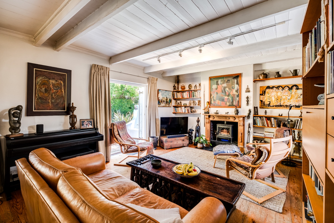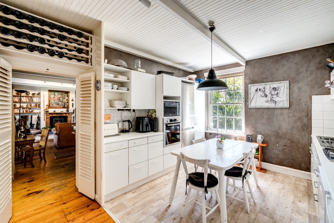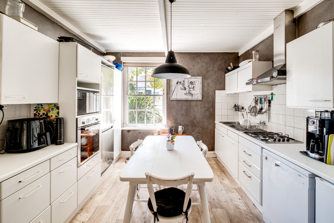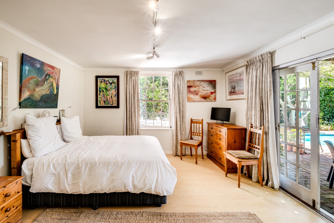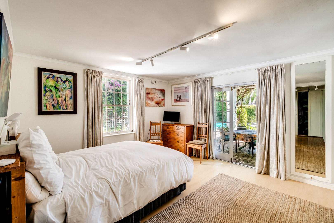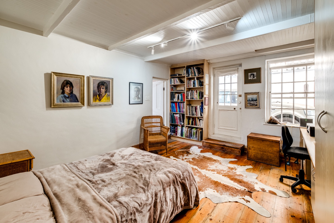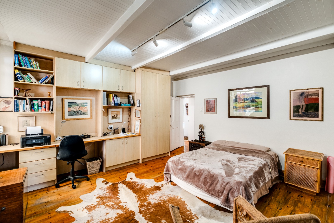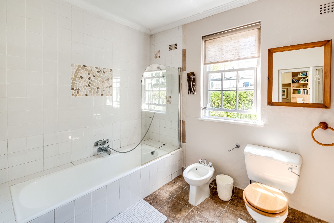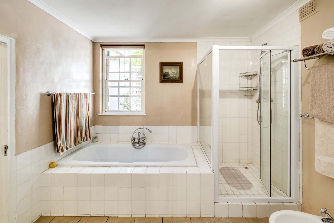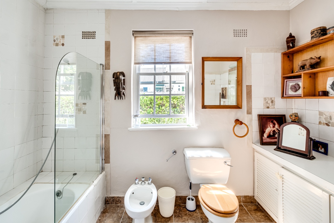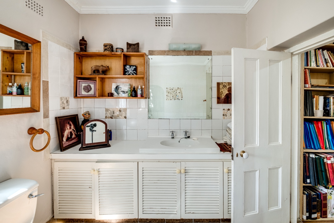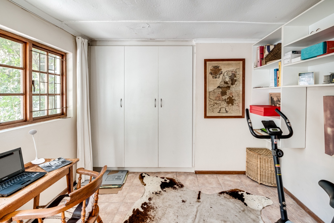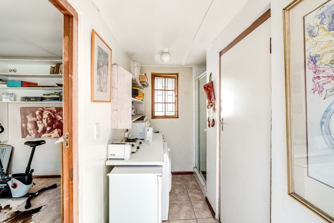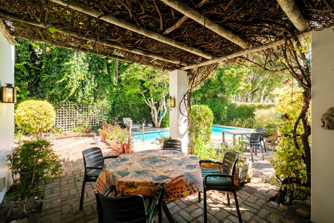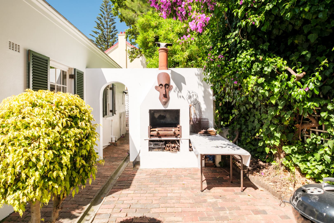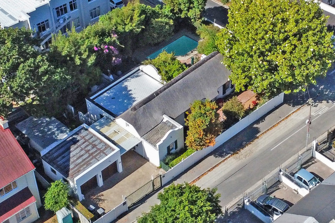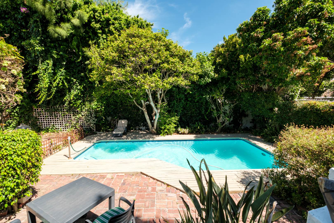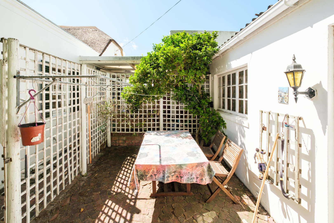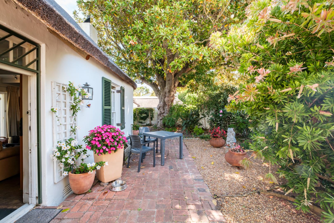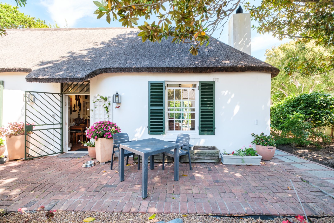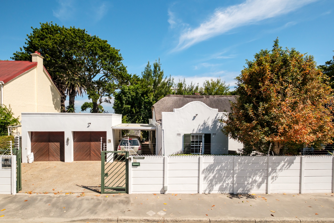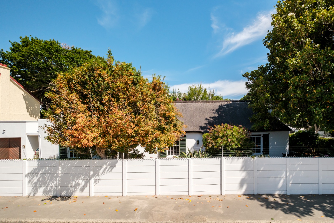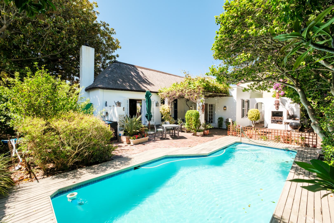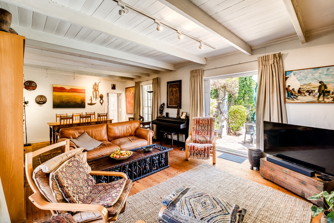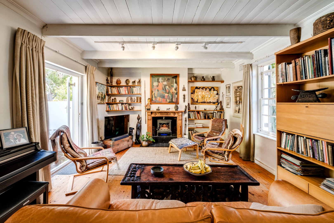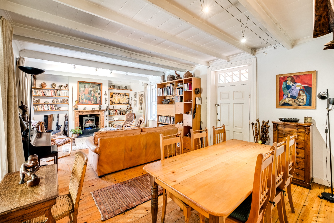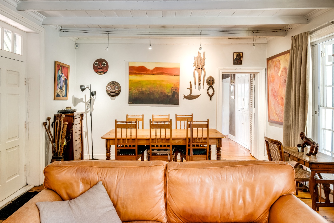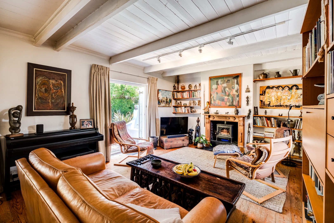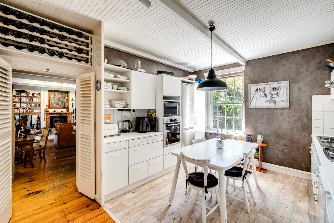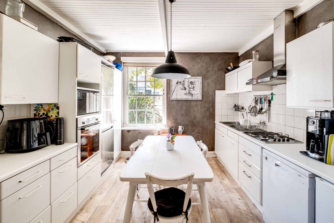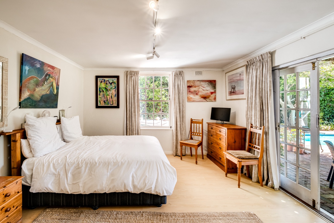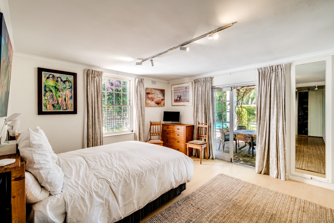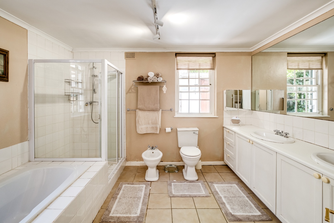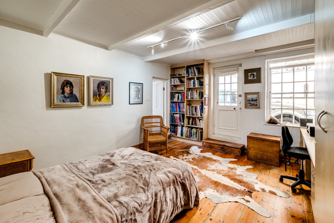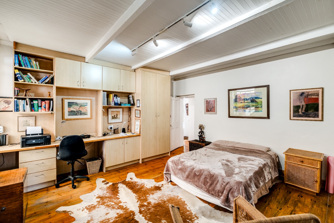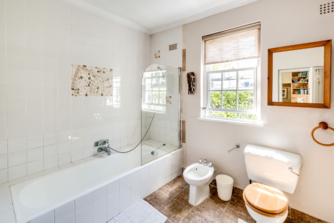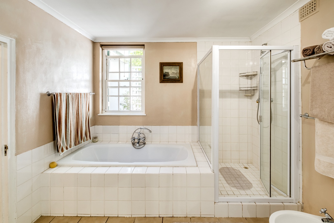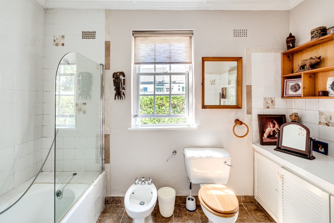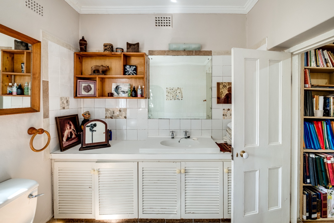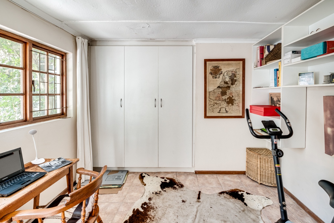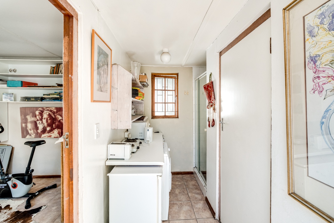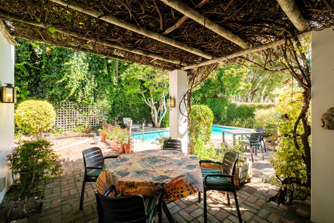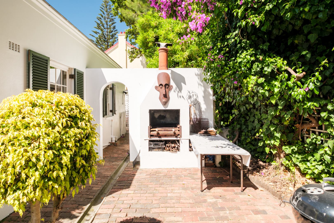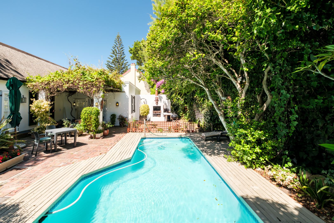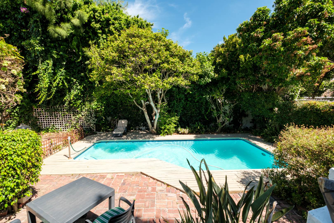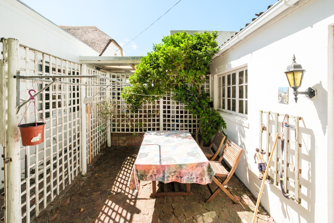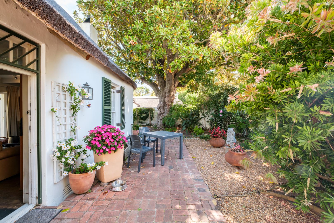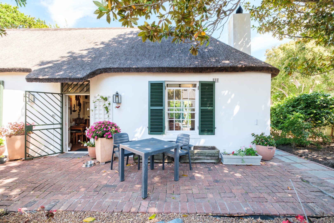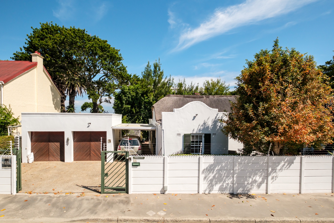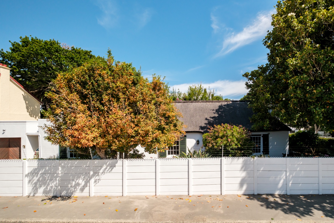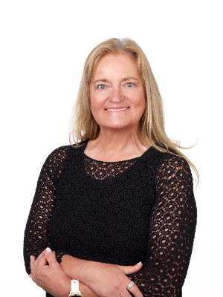- 3
- 3
- 2
- 159 m2
- 680 m2
Monthly Costs
Monthly Bond Repayment ZAR .
Calculated over years at % with no deposit. Change Assumptions
Affordability Calculator | Bond Costs Calculator | Bond Repayment Calculator | Apply for a Bond- Bond Calculator
- Affordability Calculator
- Bond Costs Calculator
- Bond Repayment Calculator
- Apply for a Bond
Bond Calculator
Affordability Calculator
Bond Costs Calculator
Bond Repayment Calculator
Contact Us

Disclaimer: The estimates contained on this webpage are provided for general information purposes and should be used as a guide only. While every effort is made to ensure the accuracy of the calculator, RE/MAX of Southern Africa cannot be held liable for any loss or damage arising directly or indirectly from the use of this calculator, including any incorrect information generated by this calculator, and/or arising pursuant to your reliance on such information.
Mun. Rates & Taxes: ZAR 1770.00
Property description
We are proud to present to you "Magnolia Cottage". Discover a unique residential sale opportunity in the sought-after suburban area of Wynberg Upper, Cape Town. This charming property immediately captivates with its distinctive white stucco exterior and traditional thatched roof, exuding timeless appeal. Set on a generous 680 sqm erf, the home offers a serene escape with lush, mature landscaping providing privacy and natural beauty, creating an idyllic outdoor living environment.
The expansive outdoor area is a true highlight, featuring a large, inviting swimming pool bordered by a wooden deck, perfect for relaxation and recreation. Adjacent to this, a spacious brick patio provides ample room for outdoor dining and entertaining, complemented by a dedicated outdoor barbecue/fireplace. A charming covered seating area with a vine-covered trellis adds to the allure, ideal for enjoying Cape Town's pleasant climate.
Step inside to a characterful 159 sqm interior, where an open-concept living and dining area awaits. This inviting space boasts charming exposed wooden beam ceilings and warm hardwood flooring throughout. Abundant natural light fills the room, highlighting a functional fireplace and extensive built-in bookshelves. The residence features two comfortable bedrooms, each with its own en-suite bathroom, ensuring privacy and convenience. The third bedroom has its own entrance and been separate from the home is an ideal work from home or for visiting guests.
A well-appointed kitchen, dedicated dining room, and lounge provide distinct zones for daily living. Practical amenities include two garages and two additional parking spaces. This property offers a tranquil suburban lifestyle in Wynberg Upper.
Key Features:
* 3 Bedrooms, 3 Bathrooms (two en-suite)
* 1 Kitchen, 1 Dining Room, 1 Lounge
* Distinctive Thatched Roof & White Stucco Exterior
* Large Swimming Pool with Wooden Deck
* Spacious Outdoor Patio with BBQ/Fireplace
* Charming Exposed Wooden Beam Ceilings
* Warm Hardwood Flooring
* Functional Fireplace & Built-in Bookshelves
* 2 Garages, 2 Parking Spaces
* Erf Size: 680 sqm, Floor Size: 159
We look forward to your call.
Property Details
- 3 Bedrooms
- 3 Bathrooms
- 2 Garages
- 2 Ensuite
- 1 Lounges
- 1 Dining Area
Property Features
- Patio
- Pool
- Storage
- Alarm
- Fire Place
- Entrance Hall
- Garden
- Intercom
| Bedrooms | 3 |
| Bathrooms | 3 |
| Garages | 2 |
| Floor Area | 159 m2 |
| Erf Size | 680 m2 |
