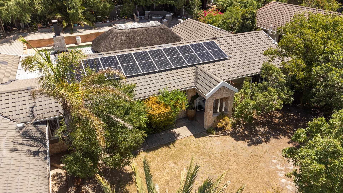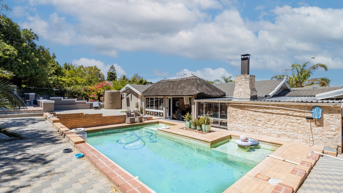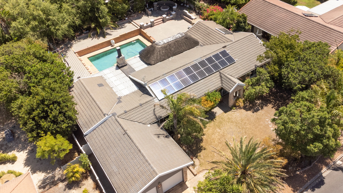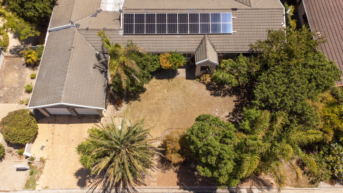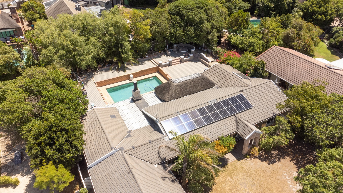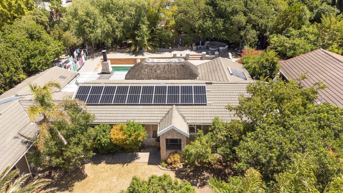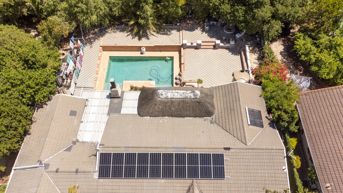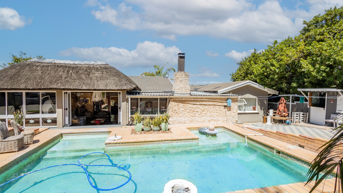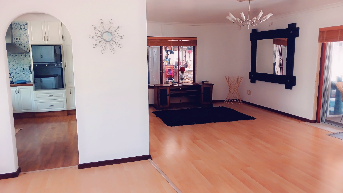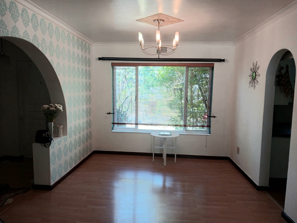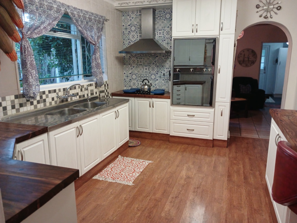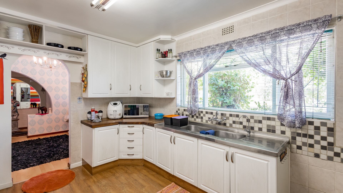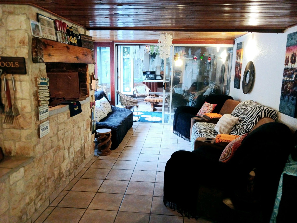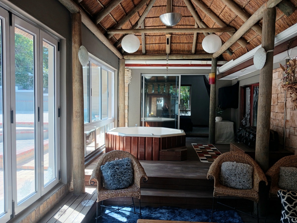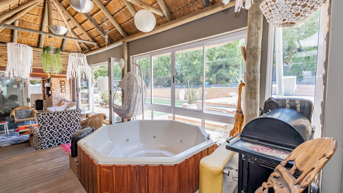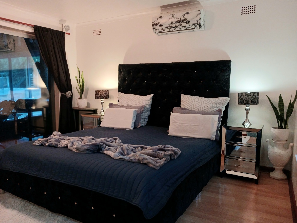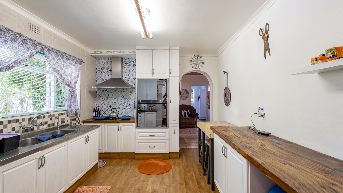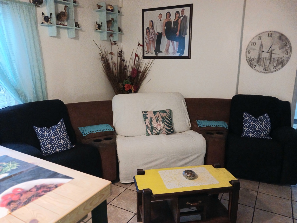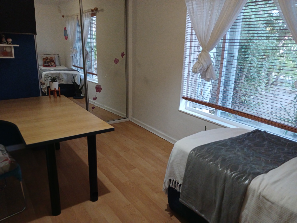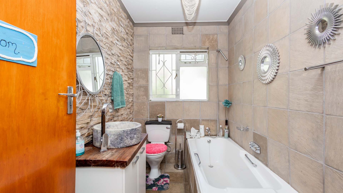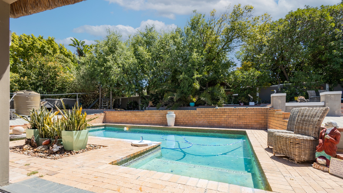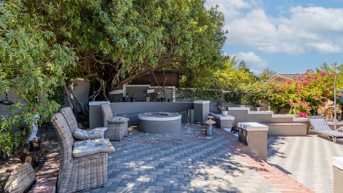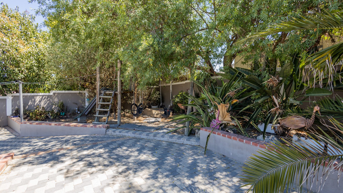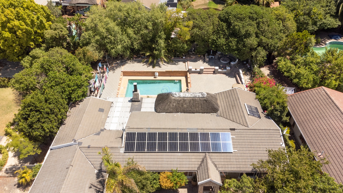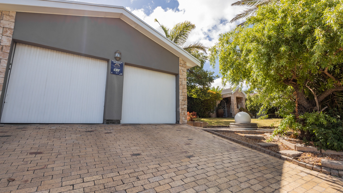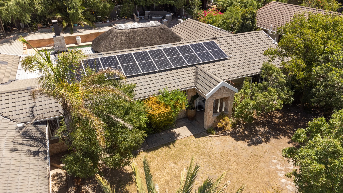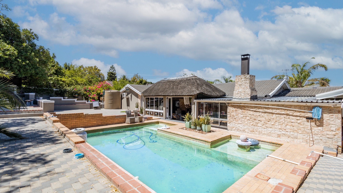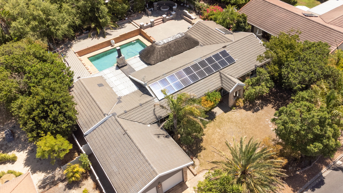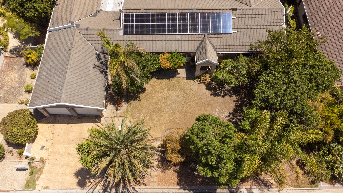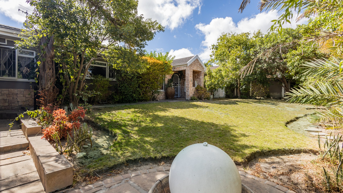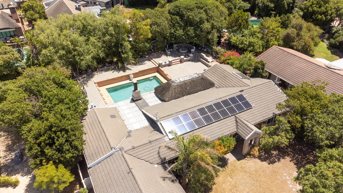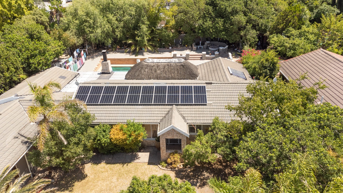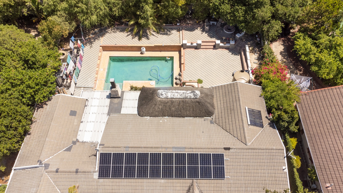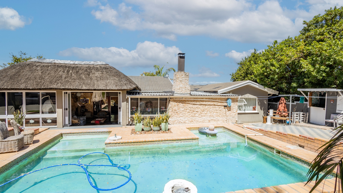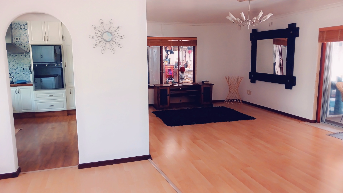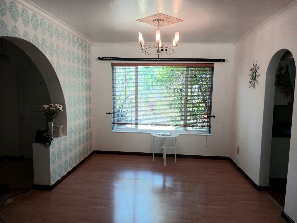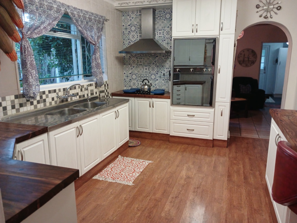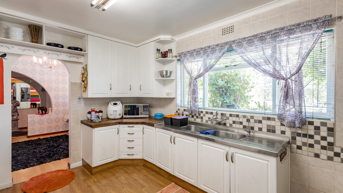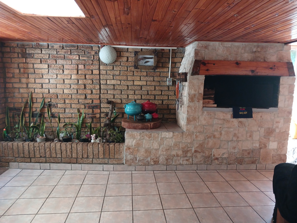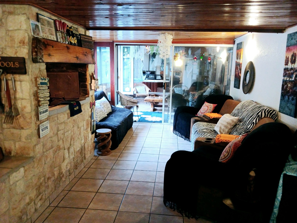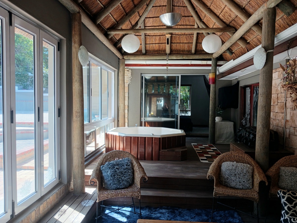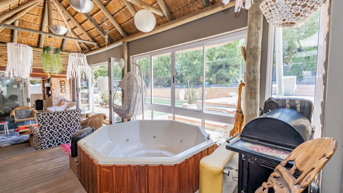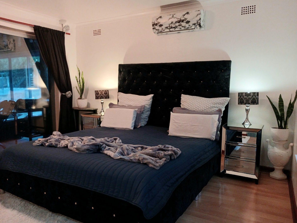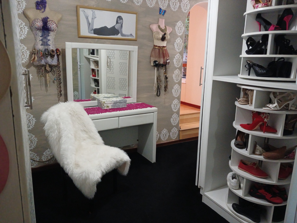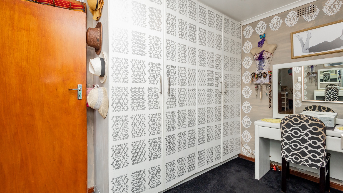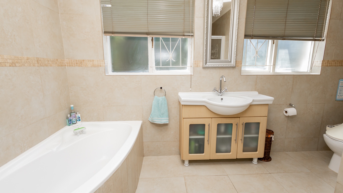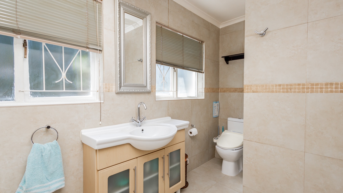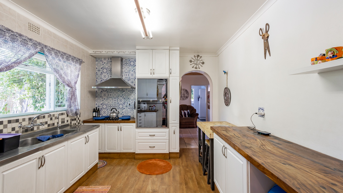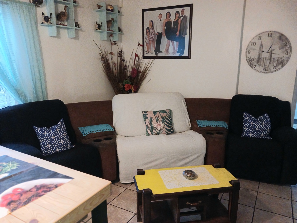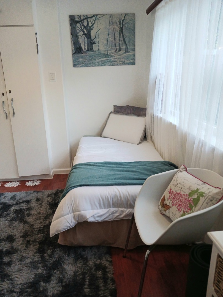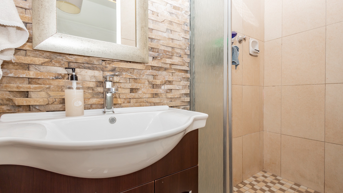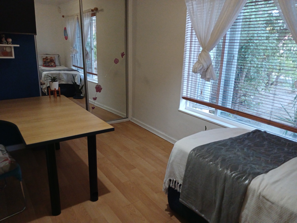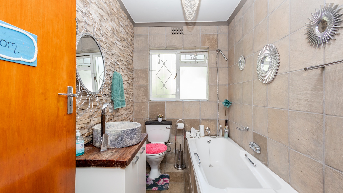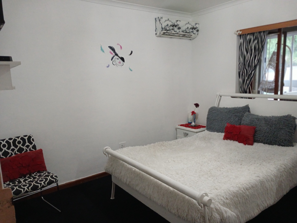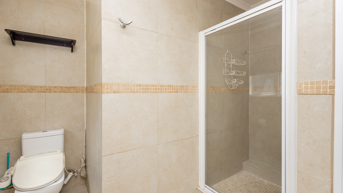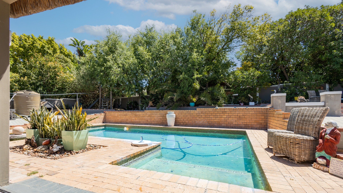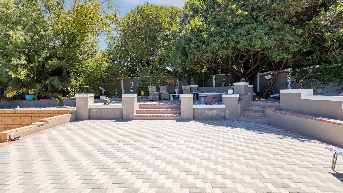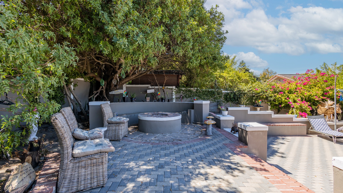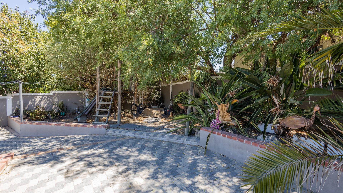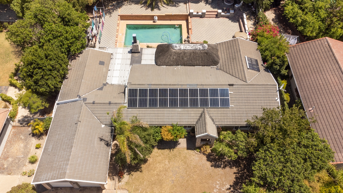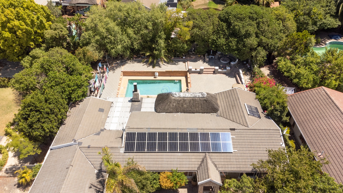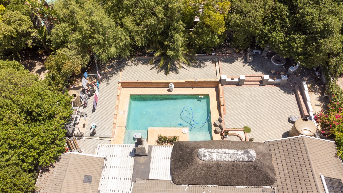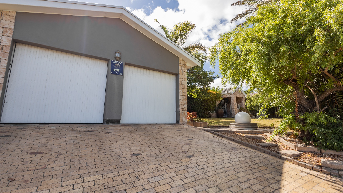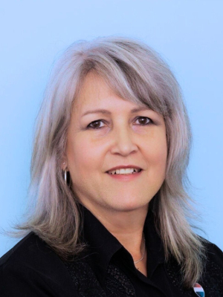- 4
- 3
- 2
- 250 m2
- 1 026 m2
Monthly Costs
Monthly Bond Repayment ZAR .
Calculated over years at % with no deposit. Change Assumptions
Affordability Calculator | Bond Costs Calculator | Bond Repayment Calculator | Apply for a Bond- Bond Calculator
- Affordability Calculator
- Bond Costs Calculator
- Bond Repayment Calculator
- Apply for a Bond
Bond Calculator
Affordability Calculator
Bond Costs Calculator
Bond Repayment Calculator
Contact Us

Disclaimer: The estimates contained on this webpage are provided for general information purposes and should be used as a guide only. While every effort is made to ensure the accuracy of the calculator, RE/MAX of Southern Africa cannot be held liable for any loss or damage arising directly or indirectly from the use of this calculator, including any incorrect information generated by this calculator, and/or arising pursuant to your reliance on such information.
Mun. Rates & Taxes: ZAR 1613.00
Property description
This stunning 4-bedroom, 3-bathroom residence is ideally located near prestigious educational institutions such as Stellenberg High School, Gene Louw Primary School, and Eversdal Primary, ensuring convenience and quality education for your children.
As you enter this inviting abode, you're greeted by spacious living areas that provide the perfect backdrop for family gatherings and entertaining guests. The cozy ambiance and thoughtful layout make this house a true home for creating lasting memories.
One of the standout features of this property is its eco-friendly design, boasting solar panels and inverters that allow you to live off the grid, reducing your carbon footprint while saving on energy costs. Say goodbye to utility bills and hello to sustainable living!
Parking is a breeze with a convenient double garage providing ample space for your vehicles and storage needs. Step outside into your private oasis where relaxation awaits. Dive into the refreshing 56m2 swimming pool on hot summer days or unwind in the soothing jacuzzi, and braai under the stars at the boma, indulging in the ultimate luxury living experience.
With its desirable location, family-friendly amenities, and eco-conscious features, this home in Amanda Glen offers everything you've been searching for. Don't miss out on the opportunity to make this your forever home.
Please see the 3D Matterport link, take your time, and walk through this beautiful family home.
Give us a call to arrange an exclusive viewing.
Property Details
- 4 Bedrooms
- 3 Bathrooms
- 2 Garages
- 2 Ensuite
- 4 Lounges
- 1 Dining Area
Property Features
- Pool
- Laundry
- Aircon
- Pets Allowed
- Alarm
- Kitchen
- Lapa
- Built In Braai
- Irrigation System
- Paving
- Garden
- Family TV Room
Virtual Tour
| Bedrooms | 4 |
| Bathrooms | 3 |
| Garages | 2 |
| Floor Area | 250 m2 |
| Erf Size | 1 026 m2 |
Contact the Agent

Duvan Botha
Full Status Property Practitioner
