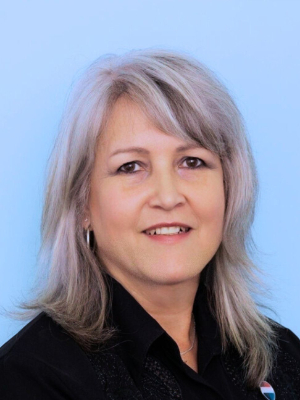- 4.5
- 4
- 4
- 740 m2
- 1 006 m2
Monthly Costs
Monthly Bond Repayment ZAR .
Calculated over years at % with no deposit. Change Assumptions
Affordability Calculator | Bond Costs Calculator | Bond Repayment Calculator | Apply for a Bond- Bond Calculator
- Affordability Calculator
- Bond Costs Calculator
- Bond Repayment Calculator
- Apply for a Bond
Bond Calculator
Affordability Calculator
Bond Costs Calculator
Bond Repayment Calculator
Contact Us

Disclaimer: The estimates contained on this webpage are provided for general information purposes and should be used as a guide only. While every effort is made to ensure the accuracy of the calculator, RE/MAX of Southern Africa cannot be held liable for any loss or damage arising directly or indirectly from the use of this calculator, including any incorrect information generated by this calculator, and/or arising pursuant to your reliance on such information.
Mun. Rates & Taxes: ZAR 4647.23
Monthly Levy: ZAR 3900.00
Special Levies: ZAR 0.00
Property description
Step into a world of refined elegance and exceptional design with this architecturally striking Indonesian-inspired residence, tucked away in one of Durbanville’s most prestigious and private estates. Offering a harmonious blend of luxury, comfort, and natural beauty, this extraordinary home is framed by panoramic mountain views and a meticulously landscaped tropical garden.
From the moment you enter the double-volume entrance hall, the home captivates with its impressive staircase, ambient natural light, and bespoke finishes that speak to a lifestyle of effortless sophistication. Solid wooden flooring, high ceilings, and expansive stacking doors create a seamless flow between indoor and outdoor living spaces.
The heart of the home is the chef’s kitchen, masterfully designed with a premium Lacanche oven, granite countertops, and a large central island. This culinary space integrates beautifully with the open-plan dining area and TV lounge—perfect for entertaining or relaxed family living. The adjacent indoor braai room and lounge with a fireplace both open onto a spacious wooden deck, overlooking a sparkling saltwater pool and lush greenery—a true haven of peace and privacy.
Accommodation is generous and private, with four large bedrooms, each featuring full en-suite bathrooms and luxurious finishes. Three upstairs bedrooms enjoy private balconies with sweeping views over the estate and distant mountains. The fourth bedroom, situated on the ground floor, includes its own lounge and kitchenette, making it ideal as a private guest suite or multi-generational living solution.
For added convenience and accessibility, a private lift offers effortless access between floors. Additional living spaces include a stylish study with a built-in safe, a cosy wine cellar, a hobby room, and a well-appointed guest cloakroom. The separate scullery and laundry are fitted with granite countertops and ample storage, catering to all practical needs without compromising on design.
Outdoors, the fully landscaped, pet-friendly garden includes computerised irrigation, water tanks, an artificial lawn, and a secluded wooden deck for serene outdoor lounging. Additional features such as a full backup generator, surround sound system, air conditioning, ceiling fans, and prepaid electricity elevate the everyday living experience.
Staff accommodation is thoughtfully integrated and includes two bedrooms, two bathrooms, and a kitchen, ensuring comfort and privacy for live-in support.
With 24-hour manned security and access control, this remarkable home offers not only beauty and functionality but complete peace of mind. Ideally located near leading schools, boutique shopping, fine dining, and the renowned Winelands, this property truly defines exclusive estate living in Durbanville.
Property Details
- 4.5 Bedrooms
- 4 Bathrooms
- 4 Garages
- 4 Ensuite
- 4 Lounges
- 1 Dining Area
Property Features
- Study
- Balcony
- Pool
- Staff Quarters
- Laundry
- Aircon
- Pets Allowed
- Fence
- Scenic View
- Kitchen
- Built In Braai
- Pantry
- Guest Toilet
- Entrance Hall
- Paving
- Garden
- Family TV Room
| Bedrooms | 4.5 |
| Bathrooms | 4 |
| Garages | 4 |
| Floor Area | 740 m2 |
| Erf Size | 1 006 m2 |
Contact the Agent

Wilman Grobler
Candidate Property Practitioner


































































































