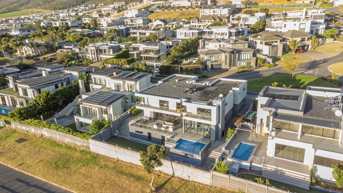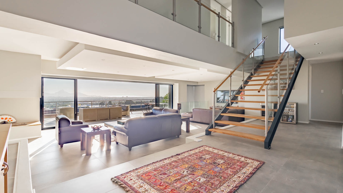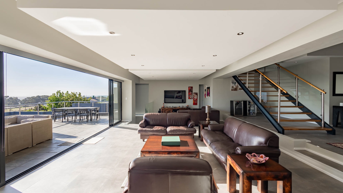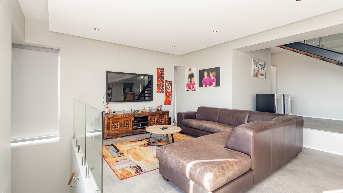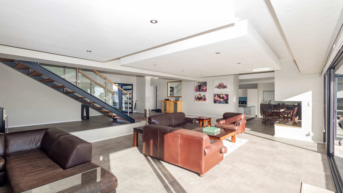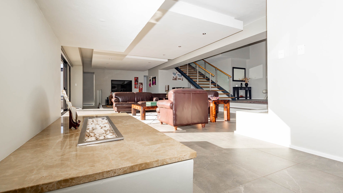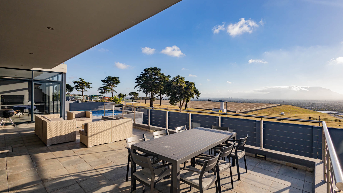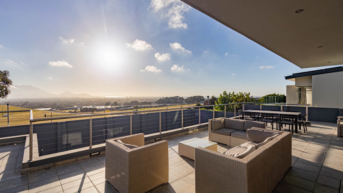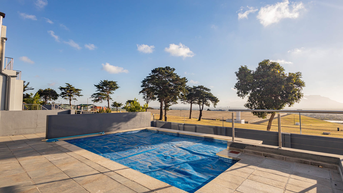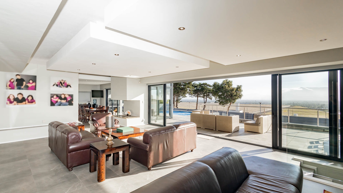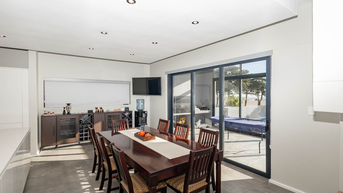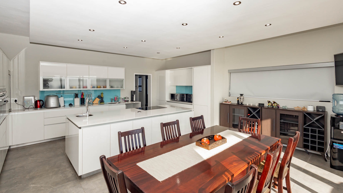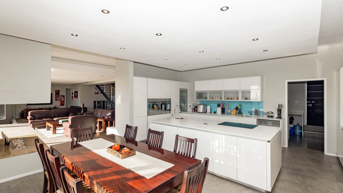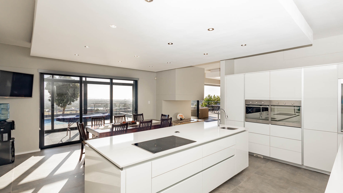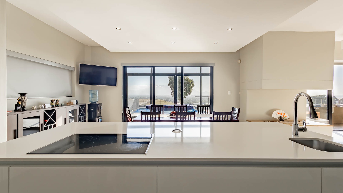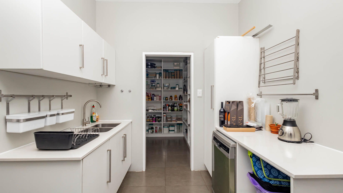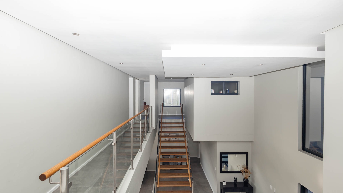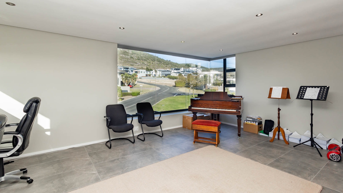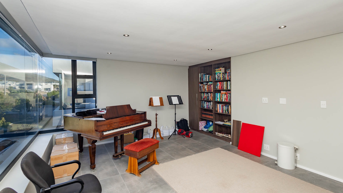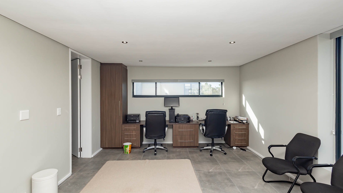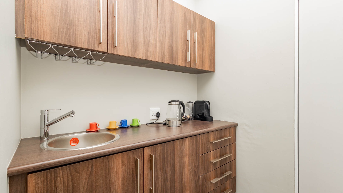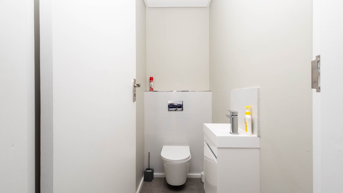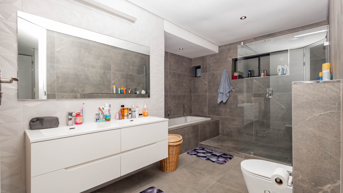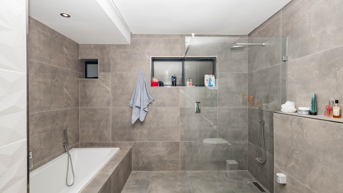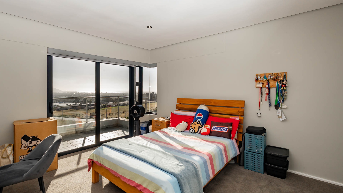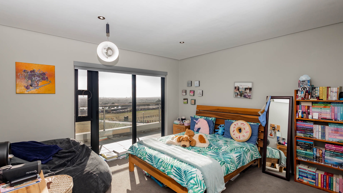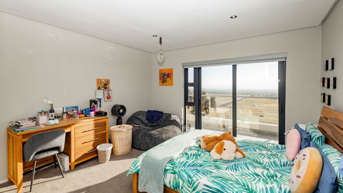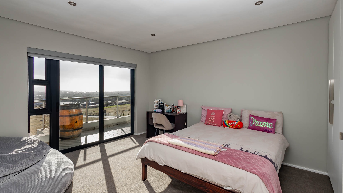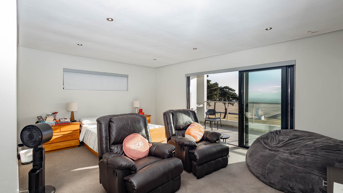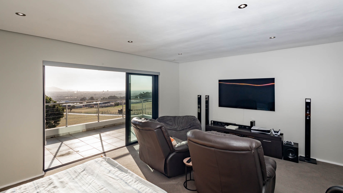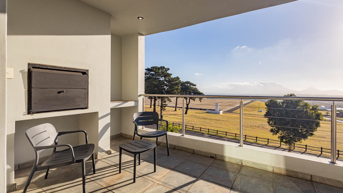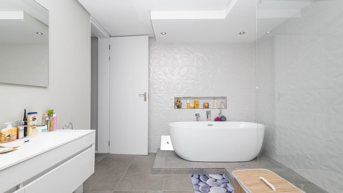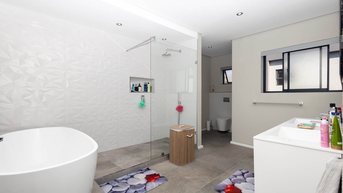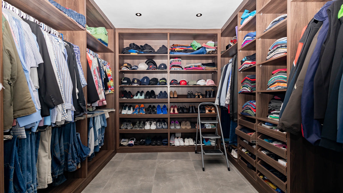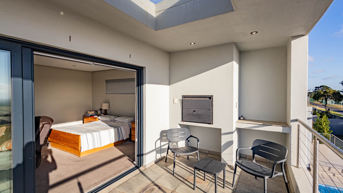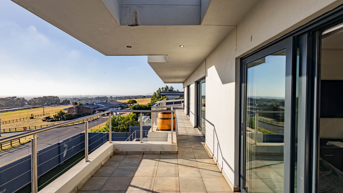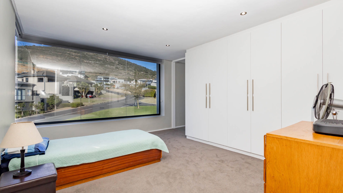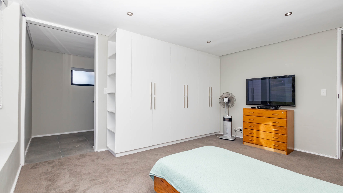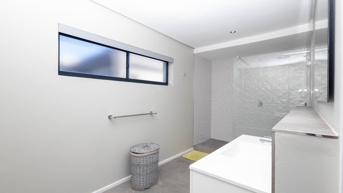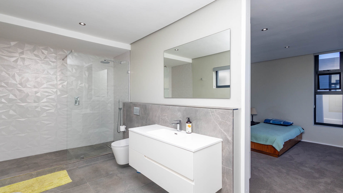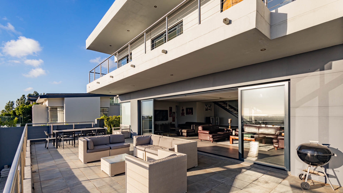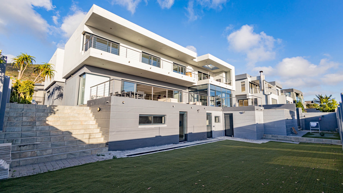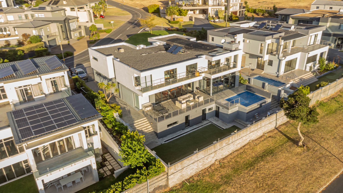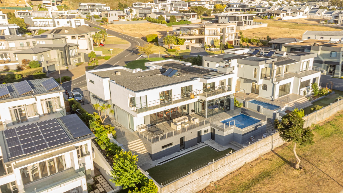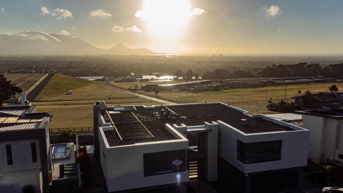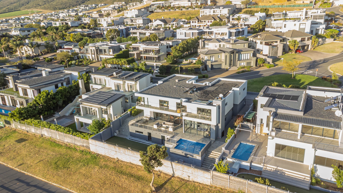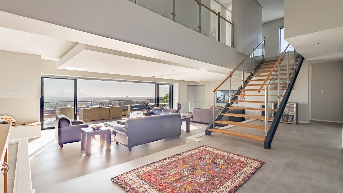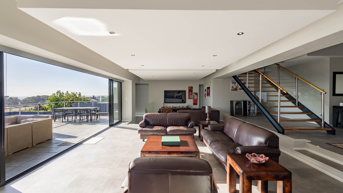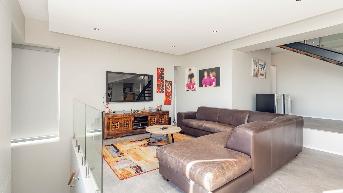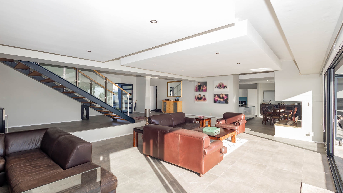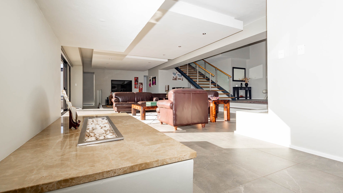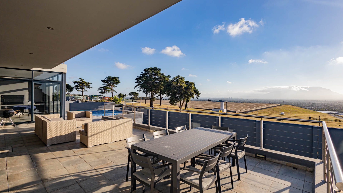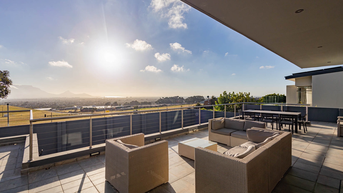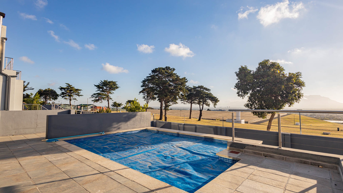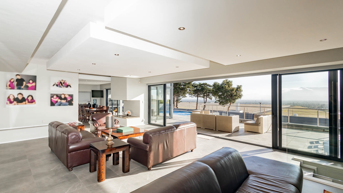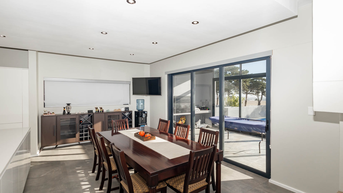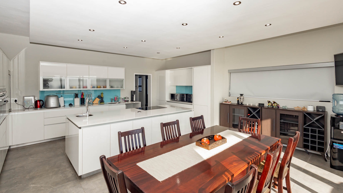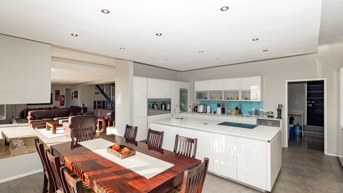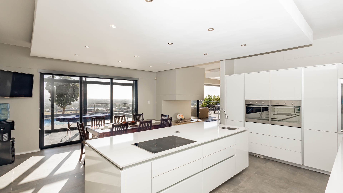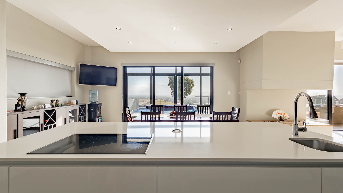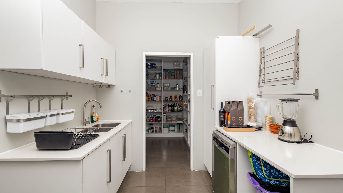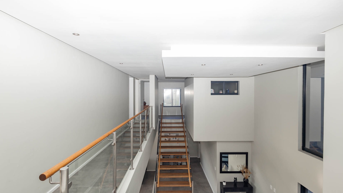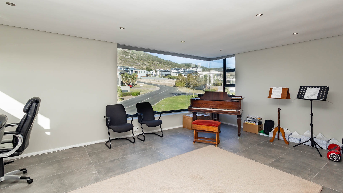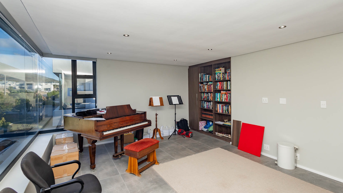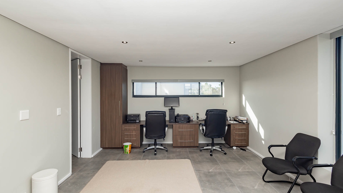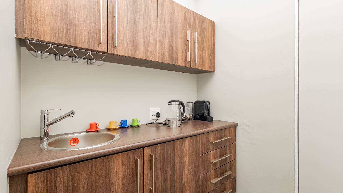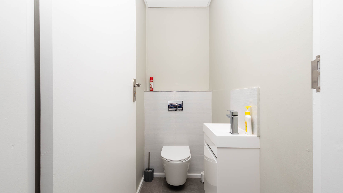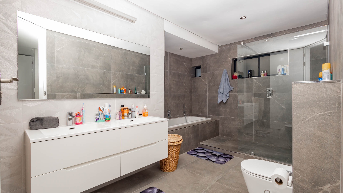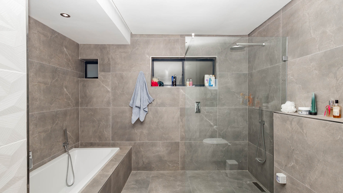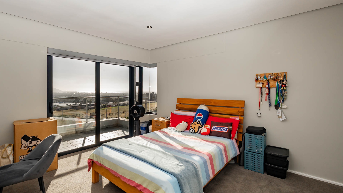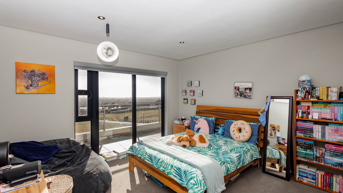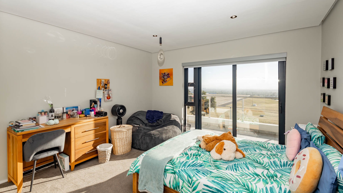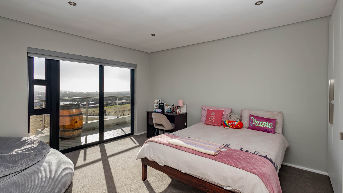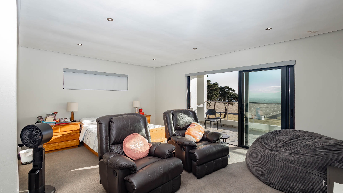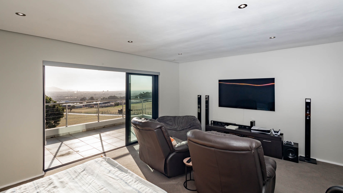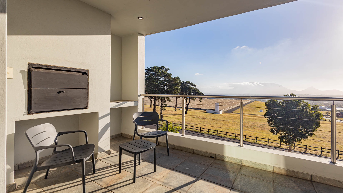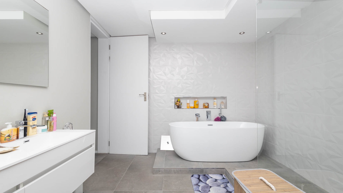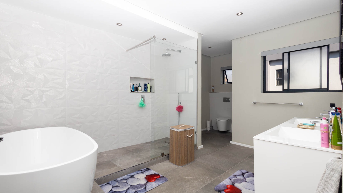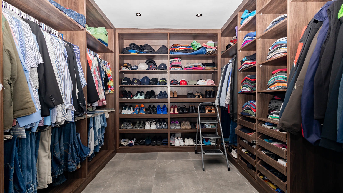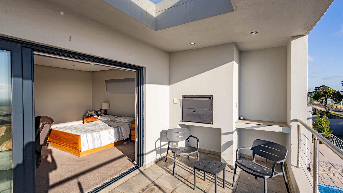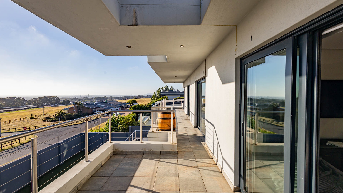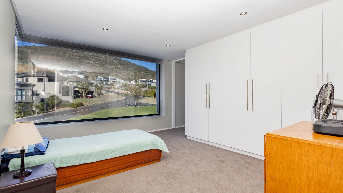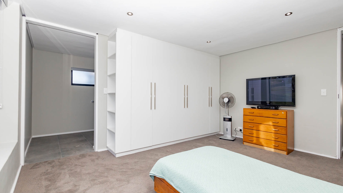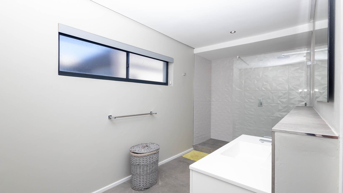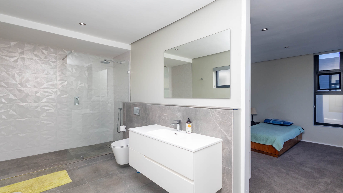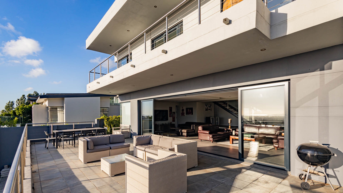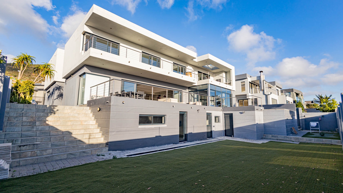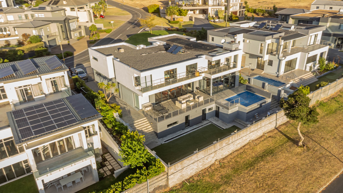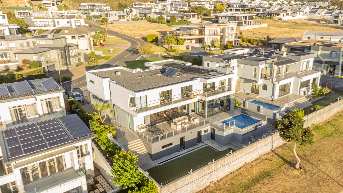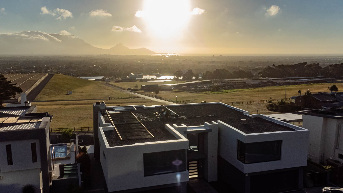- 5
- 4
- 4
- 626 m2
- 842 m2
Monthly Costs
Monthly Bond Repayment ZAR .
Calculated over years at % with no deposit. Change Assumptions
Affordability Calculator | Bond Costs Calculator | Bond Repayment Calculator | Apply for a Bond- Bond Calculator
- Affordability Calculator
- Bond Costs Calculator
- Bond Repayment Calculator
- Apply for a Bond
Bond Calculator
Affordability Calculator
Bond Costs Calculator
Bond Repayment Calculator
Contact Us

Disclaimer: The estimates contained on this webpage are provided for general information purposes and should be used as a guide only. While every effort is made to ensure the accuracy of the calculator, RE/MAX of Southern Africa cannot be held liable for any loss or damage arising directly or indirectly from the use of this calculator, including any incorrect information generated by this calculator, and/or arising pursuant to your reliance on such information.
Mun. Rates & Taxes: ZAR 5300.00
Monthly Levy: ZAR 2200.00
Property description
Unmatched Luxury in Baronetcy Estate, A Modern Masterpiece Awaits
Come indulge within immaculate open plan living, with endless breathtaking
views of Table Mountain located in prestigious Baronetcy Estate, Plattekloof.
This exceptional residence, highlights contemporary elegance, comfort, and
estate living at its finest.
From the moment you arrive, the striking architectural presence and grand
double-volume entrance make a captivating statement. Step inside and be
welcomed into a world where natural light, thoughtful design, and luxurious
finishes come together in perfect harmony.
At the heart of the home lies a luminous designer kitchen, exquisitely finished
in modern white tones and centred around an expansive island. A separate
scullery and a generously sized walk-in pantry ensure seamless functionality
for both everyday living and sophisticated entertaining. The open-plan dining
and living areas flow effortlessly from this space, creating an inviting
environment ideal for family gatherings and elegant hosting.
Large sliding doors extend the living experience outdoors to a vast
entertainment patio. This exceptional space connects seamlessly to an enclosed
braai patio, offering year-round enjoyment. Beyond, a sparkling pool awaits,
framed by serene outdoor living spaces perfect for relaxation under the Western
Cape sun.
On the lower level, a versatile room presents a world of possibility. Whether
envisioned as a private cinema, an indulgent wellness centre or spa, a fully
equipped home gym, or a stylish entertainment lounge, this adaptable area
offers the ultimate in personalized luxury tailored to suit your lifestyle.
What makes this home so special is the flow, with all it’s entertainment areas
on the first floor, Ascending the graceful staircase towards the second floor ,
you’ll find five beautifully appointed bedrooms and a study. Two feature
elegant en-suite bathrooms, while the expansive main suite impresses with a
walk-in closet designed to showcase your wardrobe with sophistication. With
three bedrooms sharing a beautiful bathroom with a gorgeous wraparound balcony
with complete views, A spacious study offers an inspiring setting for work,
creativity, or quiet retreat.
For added convenience, the property features two double garages along with a
dedicated storage room, ensuring that both practicality and elegance coexist
effortlessly throughout.
A home of this caliber where modern luxury, natural beauty, security and
functional design converge in a rare find within Baronetcy Estate.
Schedule your private viewing today and experience an extraordinary lifestyle beyond compare
Property Details
- 5 Bedrooms
- 4 Bathrooms
- 4 Garages
- 2 Ensuite
- 2 Lounges
- 1 Dining Area
Property Features
- Study
- Balcony
- Patio
- Pool
- Gym
- Laundry
- Storage
- Pets Allowed
- Fence
- Security Post
- Alarm
- Scenic View
- Sea View
- Kitchen
- Built In Braai
- Fire Place
- Pantry
- Guest Toilet
- Entrance Hall
- Paving
- Garden
- Family TV Room
Video
| Bedrooms | 5 |
| Bathrooms | 4 |
| Garages | 4 |
| Floor Area | 626 m2 |
| Erf Size | 842 m2 |
Contact the Agent

Layla Arendze
Candidate Property Practitioner

Duvan Botha
Full Status Property Practitioner
